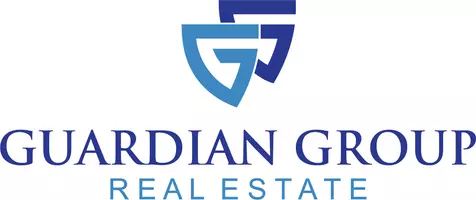6 Beds
3 Baths
3,488 SqFt
6 Beds
3 Baths
3,488 SqFt
Key Details
Property Type Single Family Home
Sub Type Single Family Residence
Listing Status Active
Purchase Type For Sale
Square Footage 3,488 sqft
Price per Sqft $177
Subdivision Candleridge Twin Falls
MLS Listing ID 98945769
Bedrooms 6
HOA Y/N No
Abv Grd Liv Area 2,408
Year Built 1994
Annual Tax Amount $4,549
Tax Year 2024
Lot Size 8,886 Sqft
Acres 0.204
Property Sub-Type Single Family Residence
Source IMLS 2
Property Description
Location
State ID
County Twin Falls
Area Twin Falls - 2015
Direction From corner of Madrona St N and Falls Ave E, North to Julie Lane, head east on Julie Lane to 2024.
Rooms
Family Room Main
Other Rooms Storage Shed
Primary Bedroom Level Upper
Master Bedroom Upper
Bedroom 2 Upper
Bedroom 3 Upper
Bedroom 4 Upper
Living Room Main
Dining Room Main Main
Kitchen Main Main
Family Room Main
Interior
Interior Features Bath-Master, Formal Dining, Family Room, Walk-In Closet(s), Breakfast Bar, Pantry, Granite Counters
Heating Forced Air, Natural Gas
Cooling Central Air
Flooring Carpet, Laminate
Fireplaces Type Gas
Fireplace Yes
Appliance Gas Water Heater, Dishwasher, Disposal, Microwave, Oven/Range Built-In, Refrigerator, Water Softener Owned
Exterior
Garage Spaces 2.0
Fence Vinyl, Wood
Community Features Single Family
Utilities Available Sewer Connected, Cable Connected, Broadband Internet
Roof Type Architectural Style
Street Surface Paved
Attached Garage true
Total Parking Spaces 2
Building
Lot Description Standard Lot 6000-9999 SF, Auto Sprinkler System, Full Sprinkler System
Faces From corner of Madrona St N and Falls Ave E, North to Julie Lane, head east on Julie Lane to 2024.
Water City Service
Level or Stories Two Story w/ Below Grade
Structure Type Brick,Wood Siding
New Construction No
Schools
Elementary Schools Sawtooth
High Schools Twin Falls
School District Twin Falls School District #411
Others
Tax ID RPT05560050010
Ownership Fee Simple
Acceptable Financing Cash, Conventional, VA Loan
Listing Terms Cash, Conventional, VA Loan

Owner & Designated Broker | License ID: DB45813
+1(208) 409-1871 | rileyjwilcox@gmail.com






