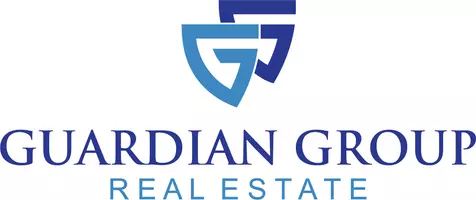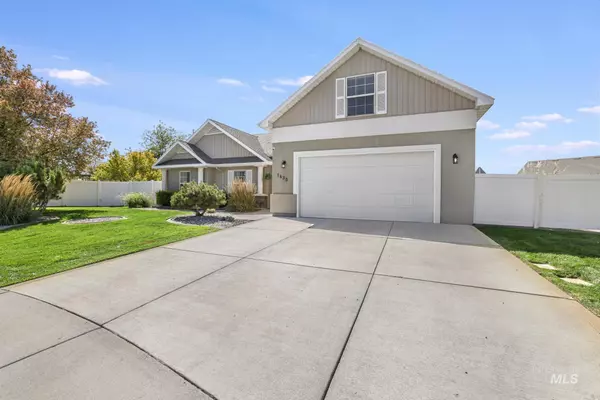
4 Beds
3 Baths
2,176 SqFt
4 Beds
3 Baths
2,176 SqFt
Key Details
Property Type Single Family Home
Sub Type Single Family Residence
Listing Status Pending
Purchase Type For Sale
Square Footage 2,176 sqft
Price per Sqft $204
Subdivision North Pointe Ranch
MLS Listing ID 98962006
Bedrooms 4
HOA Fees $100/ann
HOA Y/N Yes
Abv Grd Liv Area 2,176
Year Built 2005
Annual Tax Amount $4,131
Tax Year 2024
Lot Size 0.260 Acres
Acres 0.26
Property Sub-Type Single Family Residence
Source IMLS 2
Property Description
Location
State ID
County Twin Falls
Area Twin Falls - 2015
Direction From Cheney Rd. by hospital, go South on Anny Dr. W. to Home
Rooms
Primary Bedroom Level Main
Master Bedroom Main
Main Level Bedrooms 3
Bedroom 2 Main
Bedroom 3 Main
Bedroom 4 Upper
Interior
Interior Features Breakfast Bar, Granite Counters
Heating Forced Air, Natural Gas
Cooling Central Air
Flooring Carpet
Fireplaces Type Gas
Fireplace Yes
Appliance Gas Water Heater, Dishwasher, Oven/Range Freestanding, Refrigerator
Exterior
Garage Spaces 2.0
Fence Full, Vinyl
Community Features Single Family
Utilities Available Sewer Connected
Roof Type Composition
Attached Garage true
Total Parking Spaces 2
Building
Lot Description 10000 SF - .49 AC, R.V. Parking, Auto Sprinkler System, Full Sprinkler System
Faces From Cheney Rd. by hospital, go South on Anny Dr. W. to Home
Water City Service
Level or Stories Single w/ Upstairs Bonus Room
Structure Type Frame,Stone,Stucco,Vinyl Siding
New Construction No
Schools
Elementary Schools Perrine
High Schools Canyon Ridge
School District Twin Falls School District #411
Others
Tax ID RPT38790010150A
Ownership Fee Simple,Fractional Ownership: No
Acceptable Financing Consider All, Conventional, FHA, VA Loan
Listing Terms Consider All, Conventional, FHA, VA Loan


Owner & Designated Broker | License ID: DB45813
+1(208) 409-1871 | rileyjwilcox@gmail.com






