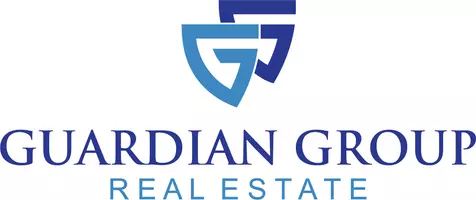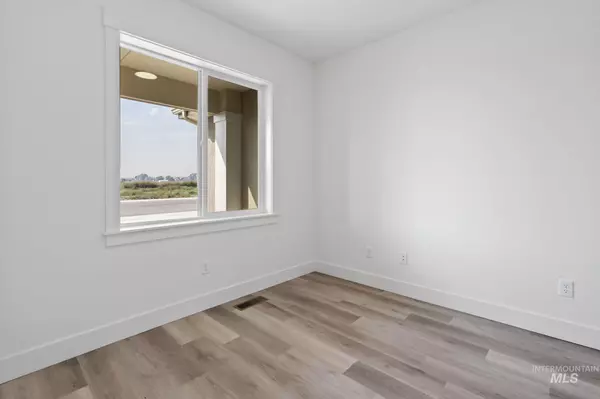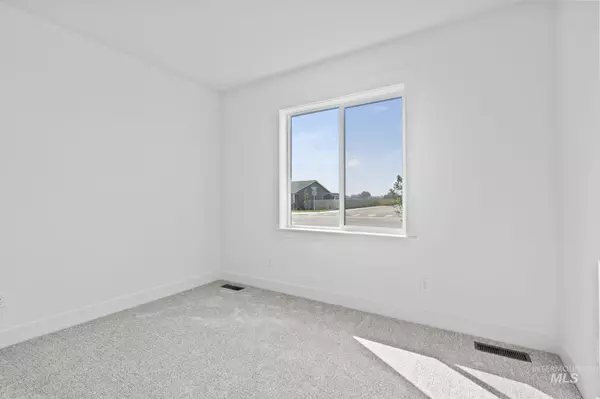
4 Beds
3 Baths
2,214 SqFt
4 Beds
3 Baths
2,214 SqFt
Key Details
Property Type Single Family Home
Sub Type Single Family Residence
Listing Status Active
Purchase Type For Sale
Square Footage 2,214 sqft
Price per Sqft $293
Subdivision Mayfield Springs
MLS Listing ID 98962075
Bedrooms 4
HOA Fees $300/qua
HOA Y/N Yes
Abv Grd Liv Area 2,214
Year Built 2025
Tax Year 2025
Lot Size 8,276 Sqft
Acres 0.19
Property Sub-Type Single Family Residence
Source IMLS 2
Property Description
Location
State ID
County Elmore
Area Boise Se - 0300
Direction S I84, take exit 71/Boise Stage Stop, E on Orchard/Mayfield, S Desert Wind, E Mayfield Springs to address
Rooms
Primary Bedroom Level Main
Master Bedroom Main
Main Level Bedrooms 4
Bedroom 2 Main
Bedroom 3 Main
Bedroom 4 Main
Kitchen Main Main
Interior
Interior Features Bed-Master Main Level, Den/Office, Walk-In Closet(s), Pantry, Kitchen Island, Granite Counters
Heating Electric, Forced Air
Cooling Central Air
Flooring Tile, Carpet, Engineered Vinyl Plank
Fireplaces Number 1
Fireplaces Type One
Fireplace Yes
Appliance Electric Water Heater, Dishwasher, Disposal, Microwave, Oven/Range Built-In
Exterior
Garage Spaces 3.0
Fence Partial
Community Features Single Family
Utilities Available Sewer Connected
Roof Type Composition,Architectural Style
Street Surface Paved
Porch Covered Patio/Deck
Attached Garage true
Total Parking Spaces 3
Building
Lot Description Standard Lot 6000-9999 SF, Sidewalks, Auto Sprinkler System, Drip Sprinkler System, Partial Sprinkler System
Faces S I84, take exit 71/Boise Stage Stop, E on Orchard/Mayfield, S Desert Wind, E Mayfield Springs to address
Builder Name Bear Homes
Water Community Service
Level or Stories One
Structure Type Stone,HardiPlank Type
New Construction Yes
Schools
Elementary Schools East - Mtn Home
High Schools Mountain Home
School District Mountain Home School District #193
Others
Ownership Fee Simple
Acceptable Financing Cash, Conventional, FHA, VA Loan
Listing Terms Cash, Conventional, FHA, VA Loan


Owner & Designated Broker | License ID: DB45813
+1(208) 409-1871 | rileyjwilcox@gmail.com






