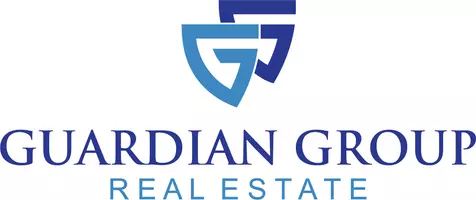
4 Beds
2 Baths
2,280 SqFt
4 Beds
2 Baths
2,280 SqFt
Key Details
Property Type Single Family Home
Sub Type Single Family w/ Acreage
Listing Status Active
Purchase Type For Sale
Square Footage 2,280 sqft
Price per Sqft $120
Subdivision 0 Not Applicable
MLS Listing ID 98962077
Style Manufactured Home on Fnd
Bedrooms 4
HOA Y/N No
Abv Grd Liv Area 2,280
Year Built 2003
Annual Tax Amount $697
Tax Year 2024
Lot Size 1.000 Acres
Acres 1.0
Property Sub-Type Single Family w/ Acreage
Source IMLS 2
Property Description
Location
State ID
County Jerome
Area Eden-Hazelton - 2050
Zoning County-AG-1
Direction I-84, exit 201 north to Frontage Rd, head West approx 150 yards, Home on the right.
Rooms
Family Room Main
Other Rooms Storage Shed
Primary Bedroom Level Main
Master Bedroom Main
Main Level Bedrooms 4
Bedroom 2 Main
Bedroom 3 Main
Bedroom 4 Main
Living Room Main
Kitchen Main Main
Family Room Main
Interior
Interior Features Bath-Master, Bed-Master Main Level, Split Bedroom, Family Room, Double Vanity, Walk-In Closet(s), Pantry, Kitchen Island
Heating Electric, Forced Air, Wood
Cooling Central Air
Flooring Carpet, Laminate, Vinyl
Fireplaces Number 1
Fireplaces Type One, Wood Burning Stove
Fireplace Yes
Appliance Electric Water Heater, Dishwasher, Disposal, Microwave, Oven/Range Freestanding, Water Softener Owned
Exterior
Community Features Single Family
Waterfront Description Creek/Stream,Irrigation Canal/Ditch
Roof Type Architectural Style
Street Surface Paved
Porch Covered Patio/Deck
Building
Lot Description 1 - 4.99 AC, Dog Run, Garden, Horses, Irrigation Available, R.V. Parking, Chickens, Manual Sprinkler System
Faces I-84, exit 201 north to Frontage Rd, head West approx 150 yards, Home on the right.
Foundation Crawl Space
Sewer Septic Tank
Water Well
Level or Stories One
New Construction No
Schools
Elementary Schools Valley
High Schools Valley
School District Valley School District #262
Others
Tax ID RP10S21E019770 & RP10S21E019367
Ownership Fee Simple,Fractional Ownership: No
Acceptable Financing Cash, Conventional
Listing Terms Cash, Conventional
Special Listing Condition Auction


Owner & Designated Broker | License ID: DB45813
+1(208) 409-1871 | rileyjwilcox@gmail.com






