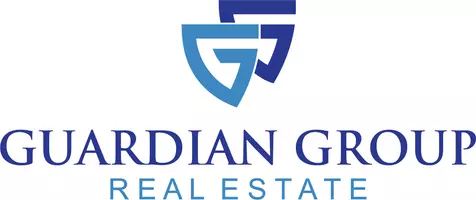$699,000
For more information regarding the value of a property, please contact us for a free consultation.
3 Beds
3 Baths
2,600 SqFt
SOLD DATE : 09/09/2021
Key Details
Property Type Single Family Home
Sub Type Single Family w/ Acreage
Listing Status Sold
Purchase Type For Sale
Square Footage 2,600 sqft
Price per Sqft $268
Subdivision Northview Estates Hansen
MLS Listing ID 98807789
Sold Date 09/09/21
Bedrooms 3
HOA Fees $32/ann
HOA Y/N Yes
Abv Grd Liv Area 2,600
Year Built 2007
Annual Tax Amount $3,814
Tax Year 2020
Lot Size 1.500 Acres
Acres 1.5
Property Sub-Type Single Family w/ Acreage
Source IMLS 2
Property Description
Well maintained single level home in Park Like Setting. 3 bed, 2 bath, 1 office, in wall fish tank between Great Room and Office.Only carpet in home 2 guest Beds & all closets. Master Ensuite also has a urinal in water closet, walk in shower, jacuzzi tub for 2.All interior doors Solid Knotty Alder, Covered Patio on South side home.Surround sound Great Room, Sound speakers Front porch, office, patio, Master Bed/Master Bath. Shop w/60' covered Patio, Shop/Home Separate Surge.Too Many amenities to list. BTVAI
Location
State ID
County Twin Falls
Area Kimberly-Hansen-Murtaugh - 2025
Zoning Residential Rural
Direction 2 miles East of Kimberly 3500(Red Cap Corner) right 3700 N then quick left 3793 N,2nd house right
Rooms
Primary Bedroom Level Main
Master Bedroom Main
Main Level Bedrooms 3
Bedroom 2 Main
Bedroom 3 Main
Kitchen Main Main
Interior
Interior Features Bath-Master, Dual Vanities, Walk-In Closet(s), Breakfast Bar, Pantry, Kitchen Island
Heating Forced Air, Natural Gas
Cooling Central Air
Flooring Carpet
Fireplaces Type Gas, Insert
Fireplace Yes
Appliance Gas Water Heater, Heat Pump Water Heater, Recirculating Pump Water Heater, Dishwasher, Disposal, Double Oven, Microwave, Oven/Range Freestanding, Refrigerator, Washer, Dryer, Water Softener Owned
Exterior
Garage Spaces 12.0
Carport Spaces 6
Fence Wire
Roof Type Architectural Style
Street Surface Paved
Accessibility Bathroom Bars
Handicap Access Bathroom Bars
Porch Covered Patio/Deck
Attached Garage true
Total Parking Spaces 18
Building
Lot Description 1 - 4.99 AC, Views, Auto Sprinkler System, Drip Sprinkler System, Full Sprinkler System, Pressurized Irrigation Sprinkler System, Irrigation Sprinkler System
Faces 2 miles East of Kimberly 3500(Red Cap Corner) right 3700 N then quick left 3793 N,2nd house right
Foundation Crawl Space
Builder Name George Moretti
Sewer Septic Tank
Water Well
Level or Stories One
Structure Type Brick, Concrete, Frame, Vinyl/Metal Siding, Stucco
New Construction No
Schools
Elementary Schools Hansen
High Schools Hansen
School District Hansen School District #415
Others
Tax ID RPOH5010020020
Ownership Fee Simple
Acceptable Financing Cash, Conventional
Listing Terms Cash, Conventional
Read Less Info
Want to know what your home might be worth? Contact us for a FREE valuation!

Our team is ready to help you sell your home for the highest possible price ASAP

© 2025 Intermountain Multiple Listing Service, Inc. All rights reserved.
Owner & Designated Broker | License ID: DB45813
+1(208) 409-1871 | rileyjwilcox@gmail.com






