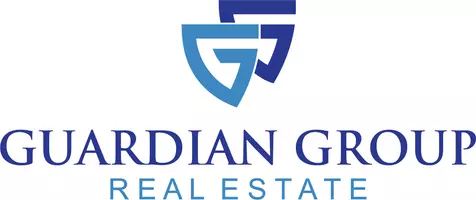$425,000
For more information regarding the value of a property, please contact us for a free consultation.
3 Beds
2 Baths
1,704 SqFt
SOLD DATE : 10/08/2021
Key Details
Property Type Single Family Home
Sub Type Single Family Residence
Listing Status Sold
Purchase Type For Sale
Square Footage 1,704 sqft
Price per Sqft $242
Subdivision Stonegate Estates
MLS Listing ID 98813290
Sold Date 10/08/21
Bedrooms 3
HOA Y/N No
Abv Grd Liv Area 1,704
Year Built 2021
Annual Tax Amount $1,192
Tax Year 2020
Lot Size 8,712 Sqft
Acres 0.2
Property Sub-Type Single Family Residence
Source IMLS 2
Property Description
Beautiful single level new build in established neighborhood close to schools with view of South Hills & 10 min drive to Twin. This open floor plan with split bedrooms offers gorgeous custom finishes to include quartz counter-tops, custom cabinets, stainless appliances including gas stove, LVP flooring, and a finished garage. The master bath is fully tiled with dual sinks & large walk-in closet. Dining area, covered patio, and large backyard space to entertain. RV parking, fully landscaped w/ sprinklers.
Location
State ID
County Twin Falls
Area Kimberly-Hansen-Murtaugh - 2025
Direction East on Kimberly Rd, right on 3400 E, L on 3700 N, R on Emerald Dr, L on Lindsey Ln, R on Garnet
Rooms
Primary Bedroom Level Main
Master Bedroom Main
Main Level Bedrooms 3
Bedroom 2 Main
Bedroom 3 Main
Dining Room Main Main
Kitchen Main Main
Interior
Interior Features Bath-Master, Split Bedroom, Dual Vanities, Walk-In Closet(s), Pantry, Kitchen Island
Heating Forced Air, Natural Gas
Cooling Central Air
Flooring Tile, Carpet, Vinyl/Laminate Flooring
Fireplace No
Appliance Gas Water Heater, Dishwasher, Disposal, Microwave, Oven/Range Freestanding
Exterior
Garage Spaces 2.0
Fence Partial, Vinyl
Community Features Single Family
Utilities Available Sewer Connected, Cable Connected, Broadband Internet
Roof Type Composition
Porch Covered Patio/Deck
Attached Garage true
Total Parking Spaces 2
Building
Lot Description Standard Lot 6000-9999 SF, Sidewalks, Auto Sprinkler System
Faces East on Kimberly Rd, right on 3400 E, L on 3700 N, R on Emerald Dr, L on Lindsey Ln, R on Garnet
Foundation Crawl Space
Builder Name Sp Construction Llc
Water City Service
Level or Stories One
Structure Type Vinyl/Metal Siding, Stone, Stucco
New Construction Yes
Schools
Elementary Schools Kimberly
High Schools Kimberly
School District Kimberly School District #414
Others
Tax ID RPK91560040090A
Ownership Fee Simple
Acceptable Financing Cash, Conventional, FHA, VA Loan
Listing Terms Cash, Conventional, FHA, VA Loan
Read Less Info
Want to know what your home might be worth? Contact us for a FREE valuation!

Our team is ready to help you sell your home for the highest possible price ASAP

© 2025 Intermountain Multiple Listing Service, Inc. All rights reserved.
Owner & Designated Broker | License ID: DB45813
+1(208) 409-1871 | rileyjwilcox@gmail.com






