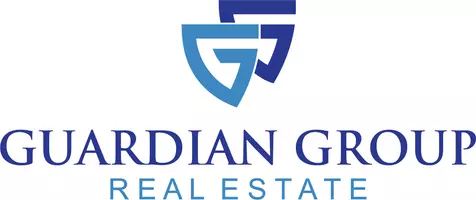$425,000
For more information regarding the value of a property, please contact us for a free consultation.
4 Beds
3 Baths
3,082 SqFt
SOLD DATE : 10/22/2021
Key Details
Property Type Single Family Home
Sub Type Single Family Residence
Listing Status Sold
Purchase Type For Sale
Square Footage 3,082 sqft
Price per Sqft $137
Subdivision Waterford Estates
MLS Listing ID 98817478
Sold Date 10/22/21
Bedrooms 4
HOA Fees $14/ann
HOA Y/N Yes
Abv Grd Liv Area 2,242
Year Built 2001
Annual Tax Amount $4,707
Tax Year 2020
Lot Size 0.430 Acres
Acres 0.43
Property Sub-Type Single Family Residence
Source IMLS 2
Property Description
Located in Ontario's finest, Waterford Estates subdivision. Spacious, open floor plan. Custom kitchen w/ cherry hardwood floors & solid surface counters. Three large living areas including the main living, upper bonus room and lower entertainment room. The Mater suite with Full bath and walk-in closet, is on the main level next to a guest room and office area. Downstairs is well lit with 2 bedrooms and 1 bath, and storage area. Step Outside into the sunroom and into the backyard full of possibilities! Mini orchard with a variety of fruit trees, vehicle storage space, storage shed, RV parking. Many more details make this home a must see! Setup your viewing today.
Location
State OR
County Malheur
Area Ontario - 1600
Direction NW 4TH AVE, S onto tori, Right onto Andrew which turns into lauren
Rooms
Other Rooms Workshop
Primary Bedroom Level Main
Master Bedroom Main
Main Level Bedrooms 2
Bedroom 2 Main
Bedroom 3 Lower
Bedroom 4 Lower
Interior
Interior Features Dual Vanities, Walk-In Closet(s), Breakfast Bar, Pantry, Kitchen Island
Heating Forced Air, Natural Gas
Cooling Central Air
Flooring Hardwood, Carpet
Fireplaces Number 1
Fireplaces Type One, Insert
Fireplace Yes
Window Features Skylight(s)
Appliance Gas Water Heater, Dishwasher, Disposal, Water Softener Owned
Exterior
Garage Spaces 2.0
Fence Full, Vinyl
Community Features Single Family
Utilities Available Sewer Connected, Broadband Internet
Roof Type Architectural Style
Attached Garage true
Total Parking Spaces 2
Building
Lot Description 10000 SF - .49 AC, Garden, Irrigation Available, Sidewalks, Chickens, Auto Sprinkler System, Irrigation Sprinkler System
Faces NW 4TH AVE, S onto tori, Right onto Andrew which turns into lauren
Water City Service
Level or Stories Two Story w/ Below Grade
Structure Type Brick, Frame, Vinyl/Metal Siding
New Construction No
Schools
Elementary Schools Ontario
High Schools Ontario
School District Ontario School District 8C
Others
Tax ID 18S4705C13300
Ownership Fee Simple
Acceptable Financing Cash, Conventional, FHA, USDA Loan, VA Loan
Listing Terms Cash, Conventional, FHA, USDA Loan, VA Loan
Read Less Info
Want to know what your home might be worth? Contact us for a FREE valuation!

Our team is ready to help you sell your home for the highest possible price ASAP

© 2025 Intermountain Multiple Listing Service, Inc. All rights reserved.
Owner & Designated Broker | License ID: DB45813
+1(208) 409-1871 | rileyjwilcox@gmail.com






