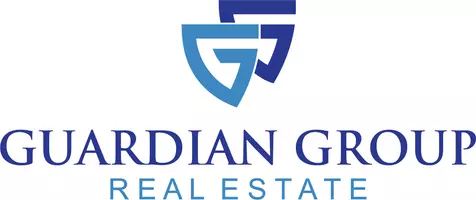$345,000
For more information regarding the value of a property, please contact us for a free consultation.
4 Beds
2 Baths
1,448 SqFt
SOLD DATE : 11/08/2021
Key Details
Property Type Single Family Home
Sub Type Single Family Residence
Listing Status Sold
Purchase Type For Sale
Square Footage 1,448 sqft
Price per Sqft $224
Subdivision Kimberly Heights
MLS Listing ID 98818729
Sold Date 11/08/21
Bedrooms 4
HOA Y/N No
Abv Grd Liv Area 1,448
Year Built 2011
Annual Tax Amount $1,715
Tax Year 2020
Lot Size 8,015 Sqft
Acres 0.184
Property Sub-Type Single Family Residence
Source IMLS 2
Property Description
BEAUTIFUL 4B/2B spacious home w/new carpet & professional paint, close to school, park w/over 8,000 sf CORNER lot next to fields. Open living room w/high ceiling, master & bath w/walk in closet. Appliances R/S/DW, 2-R, M & freezer included! 4th bdrm features window storage/toy box. New elements & water heater serviced. New filters in systems. Gas & Energy Star. Large fenced back yard, w/single & dbl gates, deck, firepit, room for garden, RV pkg options. Auto sprinklers & extra spickets. Dream garage w/built in heavy duty shelving, hand sink, separate 110/220 & insulated garage door. Lots of street pkg. Move in ready!!
Location
State ID
County Twin Falls
Area Kimberly-Hansen-Murtaugh - 2025
Direction From Hwy 30 & 3700 N, N on Main/3500 E, Rt on Paintbrush Av, Rt on Lupine Ln, House on Rt
Rooms
Primary Bedroom Level Main
Master Bedroom Main
Main Level Bedrooms 4
Bedroom 2 Main
Bedroom 3 Main
Bedroom 4 Main
Living Room Main
Kitchen Main Main
Interior
Interior Features Bath-Master, Breakfast Bar, Pantry
Heating Forced Air
Cooling Central Air
Flooring Carpet, Vinyl/Laminate Flooring
Fireplace No
Appliance Gas Water Heater, ENERGY STAR Qualified Water Heater, Tank Water Heater, Dishwasher, Disposal, Microwave, Oven/Range Freestanding, Refrigerator
Exterior
Garage Spaces 2.0
Fence Partial, Wood
Community Features Single Family
Utilities Available Sewer Connected, Cable Connected, Broadband Internet
Roof Type Composition
Street Surface Paved
Attached Garage true
Total Parking Spaces 2
Building
Lot Description Standard Lot 6000-9999 SF, Garden, Sidewalks, Corner Lot, Auto Sprinkler System
Faces From Hwy 30 & 3700 N, N on Main/3500 E, Rt on Paintbrush Av, Rt on Lupine Ln, House on Rt
Water City Service
Level or Stories One
Structure Type Vinyl/Metal Siding
New Construction No
Schools
Elementary Schools Kimberly
High Schools Kimberly
School District Kimberly School District #414
Others
Tax ID RPK89690000400
Ownership Fee Simple
Acceptable Financing Cash, Conventional, FHA, USDA Loan, VA Loan
Green/Energy Cert ENERGY STAR Certified Homes
Listing Terms Cash, Conventional, FHA, USDA Loan, VA Loan
Read Less Info
Want to know what your home might be worth? Contact us for a FREE valuation!

Our team is ready to help you sell your home for the highest possible price ASAP

© 2025 Intermountain Multiple Listing Service, Inc. All rights reserved.
Owner & Designated Broker | License ID: DB45813
+1(208) 409-1871 | rileyjwilcox@gmail.com






