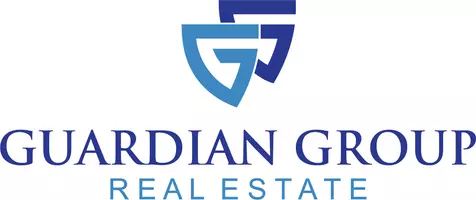$839,000
For more information regarding the value of a property, please contact us for a free consultation.
5 Beds
5 Baths
6,062 SqFt
SOLD DATE : 05/23/2019
Key Details
Property Type Single Family Home
Sub Type Single Family w/ Acreage
Listing Status Sold
Purchase Type For Sale
Square Footage 6,062 sqft
Price per Sqft $139
Subdivision Harvest Moon
MLS Listing ID 98724239
Sold Date 05/23/19
Bedrooms 5
HOA Fees $18/ann
HOA Y/N Yes
Abv Grd Liv Area 5,732
Year Built 2006
Annual Tax Amount $8,159
Tax Year 2018
Lot Size 1.000 Acres
Acres 1.0
Property Sub-Type Single Family w/ Acreage
Source IMLS 2
Location
State ID
County Twin Falls
Area Kimberly-Hansen-Murtaugh - 2025
Direction From Addison go North on 3400 E. to Moonlight Dr. then East to home.
Rooms
Family Room Main
Other Rooms Separate Living Quarters
Primary Bedroom Level Main
Master Bedroom Main
Main Level Bedrooms 3
Bedroom 2 Main
Bedroom 3 Upper
Bedroom 4 Upper
Dining Room Main Main
Kitchen Main Main
Family Room Main
Interior
Interior Features Bath-Master, Split Bedroom, Two Master Bedrooms, Dual Vanities, Walk-In Closet(s), Breakfast Bar, Pantry, Kitchen Island, Granite/Tile Counters
Heating Forced Air, Natural Gas
Cooling Central Air
Flooring Tile, Carpet
Fireplaces Number 2
Fireplaces Type Two, Gas
Fireplace Yes
Appliance Gas Water Heater, Dishwasher, Disposal, Double Oven, Microwave, Oven/Range Built-In, Refrigerator, Trash Compactor, Water Softener Owned
Exterior
Garage Spaces 3.0
Carport Spaces 2
Fence Partial
Community Features Single Family
Utilities Available Cable Connected
Roof Type Architectural Style
Porch Covered Patio/Deck
Attached Garage true
Total Parking Spaces 5
Building
Lot Description 1 - 4.99 AC, Auto Sprinkler System, Full Sprinkler System, Pressurized Irrigation Sprinkler System
Faces From Addison go North on 3400 E. to Moonlight Dr. then East to home.
Sewer Septic Tank
Water Well
Level or Stories Two
Structure Type Frame, Stucco
New Construction No
Schools
Elementary Schools Kimberly
High Schools Kimberly
School District Kimberly School District #414
Others
Tax ID RPOK3300030020
Ownership Fee Simple
Acceptable Financing Cash, Conventional
Listing Terms Cash, Conventional
Read Less Info
Want to know what your home might be worth? Contact us for a FREE valuation!

Our team is ready to help you sell your home for the highest possible price ASAP

© 2025 Intermountain Multiple Listing Service, Inc. All rights reserved.
Owner & Designated Broker | License ID: DB45813
+1(208) 409-1871 | rileyjwilcox@gmail.com






