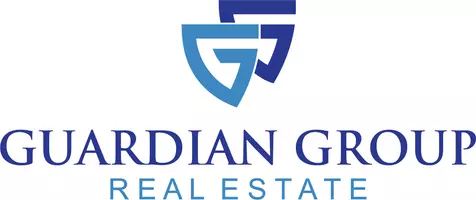$60,000
For more information regarding the value of a property, please contact us for a free consultation.
2 Beds
2 Baths
924 SqFt
SOLD DATE : 01/31/2022
Key Details
Property Type Manufactured Home
Sub Type Mobile/Manu Rented Lot
Listing Status Sold
Purchase Type For Sale
Square Footage 924 sqft
Price per Sqft $61
Subdivision 0 Not Applicable
MLS Listing ID 98828962
Sold Date 01/31/22
Style Manufactured House
Bedrooms 2
HOA Fees $350/mo
HOA Y/N Yes
Abv Grd Liv Area 924
Year Built 1984
Annual Tax Amount $205
Tax Year 2020
Property Sub-Type Mobile/Manu Rented Lot
Source IMLS 2
Property Description
Move in Ready!! AFFORDABLE HOUSING!! This 1984 Manufactured Home has New Roof, Fresh Imterior Paint with Shed, Vinyl Windows, Stove, Dishwasher, Refrigerator & Fenced in Yard. Enter into the living room with Laminate wood plank flooring throughout home except for bedrooms which have carpet. The Both Bathrooms has been completely remodeled with one shower & Glass doors. Kitchen, Dining & Living rooms are Open Concept with enough room to put an Island with kitchen cabinet refinished. Outside has a nice cement patio Quiet area with plenty of parking out front. Potential Buyers must fill out application(All Adult Members of Family-$35 each) and be approved by Park Manager. $350 /month includes Sewer and Trash. BTVAI
Location
State ID
County Twin Falls
Area Kimberly-Hansen-Murtaugh - 2025
Zoning Manufacture Home Park
Direction East on Center Street to Friendly Village Estates first driveway, west side
Rooms
Other Rooms Storage Shed
Primary Bedroom Level Main
Master Bedroom Main
Main Level Bedrooms 2
Bedroom 2 Main
Living Room Main
Kitchen Main Main
Interior
Interior Features Split Bedroom, Pantry
Heating Forced Air, Natural Gas
Cooling Wall/Window Unit(s)
Flooring Carpet, Vinyl/Laminate Flooring
Fireplace No
Appliance Gas Water Heater, Dishwasher, Disposal, Microwave, Oven/Range Freestanding, Refrigerator
Exterior
Fence Full, Wire
Community Features Single Family, Mobile Home Park
Utilities Available Sewer Connected, Cable Connected
Roof Type Composition
Street Surface Paved
Building
Lot Description Garden, Sidewalks, Manual Sprinkler System
Faces East on Center Street to Friendly Village Estates first driveway, west side
Builder Name Broadmore
Water City Service
Level or Stories One
Structure Type Wood Siding
New Construction No
Schools
Elementary Schools Kimberly
High Schools Kimberly
School District Kimberly School District #414
Others
Tax ID MHPK020000180B
Ownership Fee Simple
Acceptable Financing Cash, Conventional
Listing Terms Cash, Conventional
Read Less Info
Want to know what your home might be worth? Contact us for a FREE valuation!

Our team is ready to help you sell your home for the highest possible price ASAP

© 2025 Intermountain Multiple Listing Service, Inc. All rights reserved.
Owner & Designated Broker | License ID: DB45813
+1(208) 409-1871 | rileyjwilcox@gmail.com






