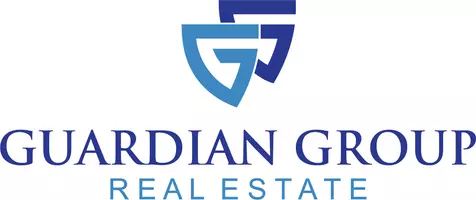$949,000
For more information regarding the value of a property, please contact us for a free consultation.
7 Beds
6 Baths
4,668 SqFt
SOLD DATE : 03/09/2022
Key Details
Property Type Single Family Home
Sub Type Single Family Residence
Listing Status Sold
Purchase Type For Sale
Square Footage 4,668 sqft
Price per Sqft $203
Subdivision 0 Not Applicable
MLS Listing ID 98829877
Sold Date 03/09/22
Bedrooms 7
HOA Y/N No
Abv Grd Liv Area 3,810
Year Built 2019
Annual Tax Amount $6,377
Tax Year 2020
Lot Size 0.410 Acres
Acres 0.41
Property Sub-Type Single Family Residence
Source IMLS 2
Property Description
Beautiful custom estate near Lake Lowell! This meticulously-built 7 bedroom, 5.5 bath home also has an office and upstairs bonus room. Kitchen features custom island with ample seating for entertaining, matching Kitchen-Aide appliances, pot filler, and large pantry. Second wing of the home has its own garage and laundry room - perfect for multi-generational living! Large covered patio with two stub outs for gas, plus custom pizza oven. Elegantly appointed construction (2019) hits on so many details. Two HVAC units, walls insulated with 8inch closed cell spray foam, ceilings insulated with 18inch open cell spray foam, interior walls also insulated with bat for sound reduction. 4 solar vents in attic, central vac on entire house including bonus room. Adjacent lot for sale to add an extra .36 acre to your estate!
Location
State ID
County Canyon
Area Caldwell Sw - 1280
Direction From Midway, W Karcher, N Indiana, W Moss.
Rooms
Primary Bedroom Level Main
Master Bedroom Main
Main Level Bedrooms 7
Bedroom 2 Main
Bedroom 3 Main
Bedroom 4 Main
Kitchen Main Main
Interior
Interior Features Bath-Master, Split Bedroom, Two Master Bedrooms, Dual Vanities, Walk-In Closet(s), Breakfast Bar, Pantry, Kitchen Island
Heating Forced Air, Natural Gas
Cooling Central Air
Flooring Tile
Fireplaces Number 1
Fireplaces Type One
Fireplace Yes
Window Features Skylight(s)
Appliance Gas Water Heater, Dishwasher, Disposal, Double Oven, Microwave, Oven/Range Freestanding, Refrigerator, Water Softener Owned
Exterior
Garage Spaces 4.0
Fence Partial, Vinyl
Community Features Single Family
Utilities Available Sewer Connected
Roof Type Architectural Style
Porch Covered Patio/Deck
Attached Garage true
Total Parking Spaces 4
Building
Lot Description 10000 SF - .49 AC, Garden, Views, Auto Sprinkler System, Full Sprinkler System, Pressurized Irrigation Sprinkler System
Faces From Midway, W Karcher, N Indiana, W Moss.
Foundation Crawl Space
Water City Service
Level or Stories Single w/ Upstairs Bonus Room
Structure Type Concrete, Frame, Masonry, Stone, Stucco
New Construction No
Schools
Elementary Schools West Canyon
High Schools Vallivue
School District Vallivue School District #139
Others
Tax ID R3271301200
Ownership Fee Simple
Acceptable Financing Cash, Conventional, VA Loan
Listing Terms Cash, Conventional, VA Loan
Read Less Info
Want to know what your home might be worth? Contact us for a FREE valuation!

Our team is ready to help you sell your home for the highest possible price ASAP

© 2025 Intermountain Multiple Listing Service, Inc. All rights reserved.
Owner & Designated Broker | License ID: DB45813
+1(208) 409-1871 | rileyjwilcox@gmail.com






