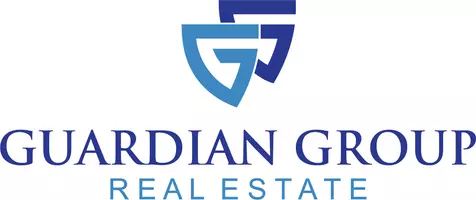$499,000
For more information regarding the value of a property, please contact us for a free consultation.
4 Beds
4 Baths
4,454 SqFt
SOLD DATE : 04/18/2023
Key Details
Property Type Single Family Home
Sub Type Single Family w/ Acreage
Listing Status Sold
Purchase Type For Sale
Square Footage 4,454 sqft
Price per Sqft $112
Subdivision Timber Hills
MLS Listing ID 98867028
Sold Date 04/18/23
Bedrooms 4
HOA Fees $8/ann
HOA Y/N Yes
Abv Grd Liv Area 4,454
Originating Board IMLS 2
Year Built 2022
Tax Year 2021
Lot Size 1.120 Acres
Acres 1.12
Property Sub-Type Single Family w/ Acreage
Property Description
**Seller/Trustee has accepted an offer to purchase this property, however, this offer remains subject to U.S. Bankruptcy Court approval, which requires that a public auction be held to ensure and confirm that the highest & best offer for the purchase of this property is being received. This auction will be conducted telephonically at 1:30 p.m. MT on March 27, 2023. Any other potential buyers may participate in the auction after submitting to the Trustee or Trustee's Agent certified funds in the amount of $5,000.00, payable to "Timothy R. Kurtz, Trustee," together with a letter of credit or other acceptable representation of the ability to pay the purchase price for the property. For complete terms, details, & registration please contact listing brokerage no later than 5:00 p.m. MT April 4, 2023.** Home inspection report available upon request.
Location
State ID
County Canyon
Area Caldwell Nw - 1275
Direction Take Exit 25 off of I-84 West, E on Hwy 44, N on Hwy 30, E on Willis, S into Timber Hills Subdivision
Rooms
Primary Bedroom Level Main
Master Bedroom Main
Main Level Bedrooms 4
Bedroom 2 Main
Bedroom 3 Main
Bedroom 4 Main
Dining Room Main Main
Kitchen Main Main
Interior
Interior Features Walk-In Closet(s)
Heating Natural Gas
Cooling Central Air
Fireplace No
Appliance Gas Water Heater
Exterior
Garage Spaces 3.0
Community Features Single Family
Porch Covered Patio/Deck
Attached Garage true
Total Parking Spaces 3
Building
Lot Description 1 - 4.99 AC
Faces Take Exit 25 off of I-84 West, E on Hwy 44, N on Hwy 30, E on Willis, S into Timber Hills Subdivision
Foundation Crawl Space, Slab
Sewer Septic Tank
Water Well
Level or Stories Single w/ Upstairs Bonus Room
Structure Type Frame
New Construction Yes
Schools
Elementary Schools Purple Sage
High Schools Middleton
School District Middleton School District #134
Others
Tax ID R3449911900
Ownership Fee Simple
Acceptable Financing Cash, Consider All
Listing Terms Cash, Consider All
Read Less Info
Want to know what your home might be worth? Contact us for a FREE valuation!

Our team is ready to help you sell your home for the highest possible price ASAP

© 2025 Intermountain Multiple Listing Service, Inc. All rights reserved.
Owner & Designated Broker | License ID: DB45813
+1(208) 409-1871 | rileyjwilcox@gmail.com






