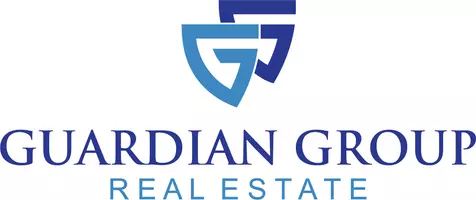$799,900
For more information regarding the value of a property, please contact us for a free consultation.
3 Beds
2 Baths
2,962 SqFt
SOLD DATE : 04/27/2023
Key Details
Property Type Single Family Home
Sub Type Single Family w/ Acreage
Listing Status Sold
Purchase Type For Sale
Square Footage 2,962 sqft
Price per Sqft $270
Subdivision Fruitland Sub2
MLS Listing ID 98868340
Sold Date 04/27/23
Bedrooms 3
HOA Y/N No
Abv Grd Liv Area 2,578
Originating Board IMLS 2
Year Built 2001
Annual Tax Amount $2,826
Tax Year 2022
Lot Size 6.200 Acres
Acres 6.2
Property Sub-Type Single Family w/ Acreage
Property Description
Beautiful Estate on 6 Acres in the Amazing Hammett Valley and walking distance to the Snake River. An outdoorsman's paradise. Less than an hour from Boise! Large kitchen with picture window overlooking the mountains. Separate pantry area. Beautiful and spacious living room with propane fireplace. Large Master Suite boasts soaker tub,separate shower, reading nook,and doors that open to courtyard. Large laundry area with sewing/crafting room. Fenced fCourtyard perfect for gatherings. Separate 1 Bedroom Mother in Laws Quarters with attached 28x28 finished shop and an additional 2 car garage. Shop has A/C and heat for year round activities. Separate heated building perfect for office or hobby room. Perfect horse setup with 36 x 46 covered arena and corral area, hay storage, tack room with roll up door. New alfalfa on one side of house and pasture area on the other. Cute Chicken Coop and tons of fruit trees. King Hill Irrigation for the whole property. Don't miss out on this one of a kind property!
Location
State ID
County Elmore
Area Mtn Home-Elmore - 1500
Direction Hwy 30, South Hwy 78 to property. West of Withers
Rooms
Other Rooms Barn(s), Corral(s), Workshop, Storage Shed, Shop with Electricity, Sep. Detached Dwelling, Sep. Detached w/Kitchen, Separate Living Quarters
Primary Bedroom Level Upper
Master Bedroom Upper
Main Level Bedrooms 2
Bedroom 2 Main
Bedroom 3 Main
Living Room Main
Kitchen Main Main
Interior
Interior Features Bath-Master, Split Bedroom, Walk-In Closet(s), Pantry, Kitchen Island
Heating Forced Air, Propane
Cooling Central Air
Flooring Hardwood, Carpet, Vinyl/Laminate Flooring
Fireplaces Type Propane
Fireplace Yes
Appliance Dishwasher, Disposal, Microwave, Oven/Range Freestanding, Refrigerator, Water Softener Owned
Exterior
Garage Spaces 4.0
Fence Full, Fence/Livestock, Wood
Community Features Single Family
Utilities Available Cable Connected
Roof Type Metal
Porch Covered Patio/Deck
Attached Garage false
Total Parking Spaces 4
Building
Lot Description 5 - 9.9 Acres, Garden, Horses, Irrigation Available, R.V. Parking, Sidewalks, Chickens, Full Sprinkler System, Pressurized Irrigation Sprinkler System
Faces Hwy 30, South Hwy 78 to property. West of Withers
Foundation Crawl Space
Sewer Septic Tank
Water Well
Level or Stories Two
Structure Type Frame, Wood Siding
New Construction No
Schools
Elementary Schools Glens Ferry
High Schools Glenns Ferry
School District Glenns Ferry Joint District #192
Others
Tax ID RP00061013003EA
Ownership Fee Simple
Acceptable Financing Cash, Conventional, VA Loan
Listing Terms Cash, Conventional, VA Loan
Read Less Info
Want to know what your home might be worth? Contact us for a FREE valuation!

Our team is ready to help you sell your home for the highest possible price ASAP

© 2025 Intermountain Multiple Listing Service, Inc. All rights reserved.
Owner & Designated Broker | License ID: DB45813
+1(208) 409-1871 | rileyjwilcox@gmail.com






