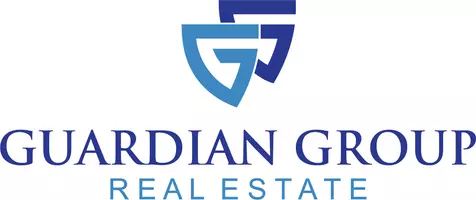$259,000
For more information regarding the value of a property, please contact us for a free consultation.
3 Beds
1 Bath
1,178 SqFt
SOLD DATE : 05/07/2024
Key Details
Property Type Manufactured Home
Sub Type Manufactured On Land
Listing Status Sold
Purchase Type For Sale
Square Footage 1,178 sqft
Price per Sqft $219
Subdivision Crestview
MLS Listing ID 98903775
Sold Date 05/07/24
Style Manufactured House
Bedrooms 3
HOA Y/N No
Abv Grd Liv Area 938
Year Built 1985
Annual Tax Amount $519
Tax Year 2023
Lot Size 6,969 Sqft
Acres 0.16
Property Sub-Type Manufactured On Land
Source IMLS 2
Property Description
Come see this charming 3 bedroom 1 bath manufactured home set as real property on its own large city lot with end of the road cul-de-sac privacy in Post Falls. No HOA or CCRs, no lot rent, no kidding! The third bedroom with egress window is in the self supporting addition and is partially finished. The addition features new vinyl plank flooring throughout and a wood stove for supplemental heat. The home features new flooring in the bathroom and a walk in jet tub. There is also a condenser unit hooked up that may just need to be recharged or replaced to provide central air conditioning to the home. There is also a new 10x16 shed with lofts and an enclosed 12x24 carport that can be used for storage or opened up for parking. Thankfully it's the perfect time of year to plant new grass in the fully fenced large yard.
Location
State ID
County Kootenai
Area Kootenai County - 2100
Zoning Residential
Direction From Post Falls N on Spokane St, straight thru roundabout at Poleline, left on W Crestview Ct, right on N Bradley, home on right side of cul-de-sac.
Rooms
Primary Bedroom Level Main
Master Bedroom Main
Main Level Bedrooms 3
Bedroom 2 Main
Bedroom 3 Main
Interior
Interior Features Breakfast Bar, Laminate Counters
Heating Electric, Forced Air, Wood
Cooling Central Air
Flooring Carpet, Laminate
Fireplaces Number 1
Fireplaces Type One, Wood Burning Stove
Fireplace Yes
Appliance Electric Water Heater, Tank Water Heater, Dishwasher, Oven/Range Freestanding, Refrigerator, Washer, Dryer
Exterior
Fence Full, Wood
Community Features Single Family
Utilities Available Sewer Connected, Cable Connected
Roof Type Metal
Street Surface Paved
Building
Lot Description Standard Lot 6000-9999 SF, Cul-De-Sac
Faces From Post Falls N on Spokane St, straight thru roundabout at Poleline, left on W Crestview Ct, right on N Bradley, home on right side of cul-de-sac.
Water City Service
Level or Stories One
Structure Type Frame,Metal Siding
New Construction No
Schools
Elementary Schools Mullan Trail
High Schools Post Falls
School District Post Falls School District #273
Others
Tax ID P10500020230
Ownership Fee Simple
Acceptable Financing Cash, Conventional, FHA
Listing Terms Cash, Conventional, FHA
Read Less Info
Want to know what your home might be worth? Contact us for a FREE valuation!

Our team is ready to help you sell your home for the highest possible price ASAP

© 2025 Intermountain Multiple Listing Service, Inc. All rights reserved.
Owner & Designated Broker | License ID: DB45813
+1(208) 409-1871 | rileyjwilcox@gmail.com






