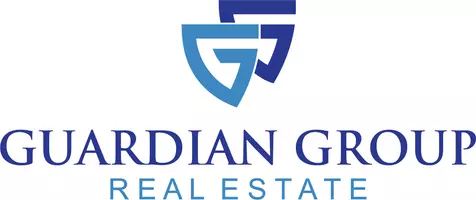$2,450,000
For more information regarding the value of a property, please contact us for a free consultation.
3 Beds
5 Baths
3,823 SqFt
SOLD DATE : 05/24/2024
Key Details
Property Type Single Family Home
Sub Type Single Family w/ Acreage
Listing Status Sold
Purchase Type For Sale
Square Footage 3,823 sqft
Price per Sqft $640
Subdivision Arrowhead Ridge
MLS Listing ID 98908007
Sold Date 05/24/24
Bedrooms 3
HOA Fees $80/qua
HOA Y/N Yes
Abv Grd Liv Area 3,823
Year Built 2004
Annual Tax Amount $16,086
Tax Year 2023
Lot Size 1.419 Acres
Acres 1.419
Property Sub-Type Single Family w/ Acreage
Source IMLS 2
Property Description
State-of-the-art design and unparalleled views converge to form the pinnacle of luxury living in this distinguished foothill estate. A masterful collaboration between renowned architect Trey Hoff and builder Randy Hemmer, quality construction is exuded in every detail, where stone, glass, steel, and genuine woods harmonize with sleek, modern fixtures. Grand living room is adorned with opulent walnut pillars, box beam ceilings and panoramic walls of windows offering postcard perfect views of Boise. Gourmet kitchen is outfitted with top-of-the-line appliances including built-in Subzero refrigerator and Thermador gas range, custom ceiling-height wood cabinetry and sparkling quartz countertops for an elevated culinary experience. Indulge in luxurious resort-style living and exquisite al-fresco dining from a meticulously crafted backyard oasis highlighted by a sparkling infinity pool, outdoor gas fireplace and integrated grill - the ideal backdrop for relaxing and seasonal entertaining.
Location
State ID
County Ada
Area Boise North - 0100
Direction W Hill Rd, R on 36th St to Bison Dr, R on Arrow Crest Way, R Silver Crest Dr
Rooms
Family Room Main
Primary Bedroom Level Main
Master Bedroom Main
Main Level Bedrooms 1
Bedroom 2 Upper
Bedroom 3 Upper
Living Room Main
Dining Room Main Main
Kitchen Main Main
Family Room Main
Interior
Interior Features Bath-Master, Bed-Master Main Level, Den/Office, Formal Dining, Great Room, Rec/Bonus, Dual Vanities, Walk-In Closet(s), Breakfast Bar, Pantry, Kitchen Island, Quartz Counters
Heating Forced Air, Natural Gas
Cooling Central Air
Flooring Hardwood, Tile
Fireplaces Type Three or More, Gas
Fireplace Yes
Appliance Gas Water Heater, Dishwasher, Disposal, Double Oven, Microwave, Oven/Range Built-In, Refrigerator, Washer, Dryer, Water Softener Owned, Gas Range
Exterior
Garage Spaces 3.0
Fence Full, Metal
Pool In Ground, Pool
Community Features Single Family
Utilities Available Sewer Connected
Roof Type Tile
Porch Covered Patio/Deck
Attached Garage true
Total Parking Spaces 3
Building
Lot Description 1 - 4.99 AC, Garden, Views, Rolling Slope, Auto Sprinkler System, Drip Sprinkler System, Full Sprinkler System
Faces W Hill Rd, R on 36th St to Bison Dr, R on Arrow Crest Way, R Silver Crest Dr
Water City Service
Level or Stories Two
Structure Type Stone,Stucco
New Construction No
Schools
Elementary Schools Collister
High Schools Boise
School District Boise School District #1
Others
Tax ID R052375040
Ownership Fee Simple
Acceptable Financing Cash, Conventional, 1031 Exchange, VA Loan
Listing Terms Cash, Conventional, 1031 Exchange, VA Loan
Read Less Info
Want to know what your home might be worth? Contact us for a FREE valuation!

Our team is ready to help you sell your home for the highest possible price ASAP

© 2025 Intermountain Multiple Listing Service, Inc. All rights reserved.
Owner & Designated Broker | License ID: DB45813
+1(208) 409-1871 | rileyjwilcox@gmail.com






