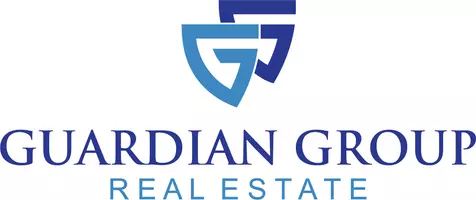$679,000
For more information regarding the value of a property, please contact us for a free consultation.
4 Beds
4 Baths
2,708 SqFt
SOLD DATE : 09/04/2024
Key Details
Property Type Single Family Home
Sub Type Single Family w/ Acreage
Listing Status Sold
Purchase Type For Sale
Square Footage 2,708 sqft
Price per Sqft $250
Subdivision 0 Not Applicable
MLS Listing ID 98918411
Sold Date 09/04/24
Bedrooms 4
HOA Y/N No
Abv Grd Liv Area 1,901
Originating Board IMLS 2
Year Built 2019
Annual Tax Amount $3,343
Tax Year 2023
Lot Size 1.490 Acres
Acres 1.49
Property Sub-Type Single Family w/ Acreage
Property Description
*Open House Saturday 7/27 10:00-1:00pm* Escape the hustle to this private home on 1.49 acres. No HOA or CCRS. Secluded, but only minutes away from much of Treasure Valley's best shopping & dining. Vaulted ceilings in the dining room make it a spacious place for hosting. A finished basement offers endless opportunities for a rec room, man cave, hobby workshop, school room or guest quarters. A 30x48 shop provides plenty of room for all your toys and tools. An added bonus-space to park your RV plus hook up. The fenced in backyard makes the perfect place for privacy and warm weather gatherings on the back patio. Large, active garden space plus pasture area for your horses or livestock. This one won't last long!
Location
State ID
County Canyon
Area Caldwell Sw - 1280
Direction Rt 55 TR on Farmway, turn R on Heartwood Lane
Rooms
Other Rooms Storage Shed
Primary Bedroom Level Main
Master Bedroom Main
Main Level Bedrooms 3
Bedroom 2 Main
Bedroom 3 Main
Bedroom 4 Lower
Kitchen Main Main
Interior
Interior Features Bathroom, Loft, Sink, Bath-Master, Bed-Master Main Level, Den/Office, Family Room, Rec/Bonus, Walk-In Closet(s), Breakfast Bar, Pantry
Heating Ceiling, Electric, Forced Air, Wood
Cooling Central Air
Flooring Concrete, Engineered Vinyl Plank
Fireplace No
Appliance Electric Water Heater, ENERGY STAR Qualified Water Heater, Tank Water Heater, Dishwasher, Disposal, Microwave, Oven/Range Freestanding, Water Softener Owned
Exterior
Garage Spaces 2.0
Fence Fence/Livestock
Utilities Available Electricity Connected, Water Connected
Roof Type Architectural Style
Porch Covered Patio/Deck
Attached Garage true
Total Parking Spaces 2
Building
Lot Description 1 - 4.99 AC, Garden, Horses, Irrigation Available, R.V. Parking, Sidewalks, Chickens, Auto Sprinkler System
Faces Rt 55 TR on Farmway, turn R on Heartwood Lane
Builder Name Lexar
Sewer Septic Tank
Water Shared Well
Level or Stories Single with Below Grade
Structure Type HardiPlank Type
New Construction No
Schools
Elementary Schools Lewis & Clark (Caldwell)
High Schools Caldwell
School District Caldwell School District #132
Others
Tax ID R3258601200
Ownership Fee Simple
Acceptable Financing Cash, Conventional, FHA
Listing Terms Cash, Conventional, FHA
Read Less Info
Want to know what your home might be worth? Contact us for a FREE valuation!

Our team is ready to help you sell your home for the highest possible price ASAP

© 2025 Intermountain Multiple Listing Service, Inc. All rights reserved.
Owner & Designated Broker | License ID: DB45813
+1(208) 409-1871 | rileyjwilcox@gmail.com






