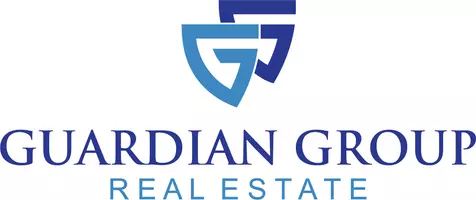$1,490,000
For more information regarding the value of a property, please contact us for a free consultation.
7 Beds
8 Baths
7,536 SqFt
SOLD DATE : 10/02/2024
Key Details
Property Type Single Family Home
Sub Type Single Family Residence
Listing Status Sold
Purchase Type For Sale
Square Footage 7,536 sqft
Price per Sqft $197
Subdivision Harvest Moon
MLS Listing ID 98920603
Sold Date 10/02/24
Bedrooms 7
HOA Y/N No
Abv Grd Liv Area 5,268
Year Built 2013
Annual Tax Amount $7,194
Tax Year 23
Lot Size 0.930 Acres
Acres 0.93
Property Sub-Type Single Family Residence
Source IMLS 2
Property Description
Absolutely Stunning! The beautiful open kitchen/family room is perfect! Built-ins have been added to the magnificent stone fireplace. Marble countertops in the kitchen with lots of light and upgraded appliances. Sit and enjoy the peaceful sunlit mornings in the adjacent sunroom/gathering room. Walk in the front door to a grand entryway which leads to the exquisite staircase. Relax in the spacious master bedroom with soaker tub and large closet. Home includes office w/fireplace, formal living room w/fireplace, 2 family rooms (w/fireplace) and an extra theatre room/office/bedroom upstairs. Downstairs bedrooms offer more room for crafts, workout, and family room with lots of storage. There is so much living to be enjoyed in this home. Beautiful refinished hardwood floors through out. Six bedrooms have en-suites. Countertops are marble throughout. New lighting & carpet, heated sidewalks, air filtration system, and the beautiful landscaping make this home Sophisticated, Inviting, Safe, & Cozy! Welcome Home!
Location
State ID
County Twin Falls
Area Kimberly-Hansen-Murtaugh - 2025
Direction Go east on Falls Ave. (4000 N.) to 3400 E. Turn South. Turn East into Harvest Moon Subd.
Rooms
Family Room Main
Primary Bedroom Level Main
Master Bedroom Main
Main Level Bedrooms 2
Bedroom 2 Main
Bedroom 3 Upper
Bedroom 4 Upper
Living Room Main
Dining Room Main Main
Kitchen Main Main
Family Room Main
Interior
Interior Features Bath-Master, Bed-Master Main Level, Split Bedroom, Den/Office, Formal Dining, Family Room, Great Room, Two Master Bedrooms, Dual Vanities, Central Vacuum Plumbed, Walk-In Closet(s), Pantry, Kitchen Island, Marble Counters, Quartz Counters, Wood/Butcher Block Counters
Heating Forced Air, Natural Gas
Cooling Central Air
Flooring Hardwood, Tile, Carpet
Fireplaces Type Three or More, Gas, Insert
Fireplace Yes
Appliance Gas Water Heater, Dishwasher, Disposal, Double Oven, Microwave, Oven/Range Freestanding, Refrigerator, Trash Compactor, Water Softener Owned, Gas Range
Exterior
Garage Spaces 3.0
Community Features Single Family
Utilities Available Cable Connected
Roof Type Architectural Style
Street Surface Paved
Accessibility Accessible Hallway(s)
Handicap Access Accessible Hallway(s)
Attached Garage true
Total Parking Spaces 3
Building
Lot Description 1/2 - .99 AC, Garden, Sidewalks, Auto Sprinkler System, Pressurized Irrigation Sprinkler System
Faces Go east on Falls Ave. (4000 N.) to 3400 E. Turn South. Turn East into Harvest Moon Subd.
Sewer Septic Tank
Water Well
Level or Stories Two Story w/ Below Grade
Structure Type Frame,Stone,Stucco,Synthetic
New Construction No
Schools
Elementary Schools Stricker
High Schools Kimberly
School District Kimberly School District #414
Others
Tax ID RPOK3300040060
Ownership Fee Simple
Acceptable Financing Cash, Conventional, FHA, VA Loan, HomePath
Listing Terms Cash, Conventional, FHA, VA Loan, HomePath
Read Less Info
Want to know what your home might be worth? Contact us for a FREE valuation!

Our team is ready to help you sell your home for the highest possible price ASAP

© 2025 Intermountain Multiple Listing Service, Inc. All rights reserved.
Owner & Designated Broker | License ID: DB45813
+1(208) 409-1871 | rileyjwilcox@gmail.com






