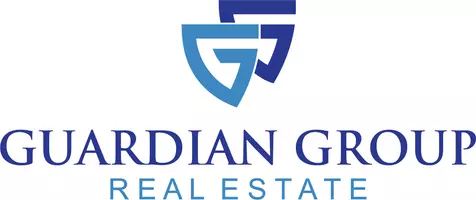$489,900
For more information regarding the value of a property, please contact us for a free consultation.
4 Beds
3 Baths
2,366 SqFt
SOLD DATE : 04/29/2025
Key Details
Property Type Single Family Home
Sub Type Single Family Residence
Listing Status Sold
Purchase Type For Sale
Square Footage 2,366 sqft
Price per Sqft $207
Subdivision Tiger Hills
MLS Listing ID 98938731
Sold Date 04/29/25
Bedrooms 4
HOA Y/N No
Abv Grd Liv Area 2,366
Originating Board IMLS 2
Year Built 2006
Annual Tax Amount $3,408
Tax Year 2024
Lot Size 0.310 Acres
Acres 0.31
Property Sub-Type Single Family Residence
Property Description
Beautifully designed 4 bdrm home in the heart of Tiger Hills. This custom built 4 bdrm, 2.5 bath home is perfect to settle into if you like spacious living areas, office/workout areas, modern finishes, private back yard w/covered patio ready for entertaining. This home offers comfort and style with plenty of outdoor living space that's beautifully landscaped. Bright and airy open floor plan. Island countertop, pantry and gas range. Large master suite with walk-in closet, double vanity and jetted tub. Walking or biking trail is out the back door. Close to schools and parks. Don't miss out on this gem. New furnace this past month. RV parking w/30 amp plug-in.
Location
State ID
County Jerome
Area Jerome - 2030
Direction N on Tiger Drive to E. 14th Ave, turn left then left on Spring Ct.
Rooms
Other Rooms Storage Shed
Primary Bedroom Level Main
Master Bedroom Main
Main Level Bedrooms 3
Bedroom 2 Main
Bedroom 3 Main
Bedroom 4 Upper
Living Room Main
Dining Room Main Main
Kitchen Main Main
Interior
Interior Features Bath-Master, Bed-Master Main Level, Split Bedroom, Den/Office, Formal Dining, Rec/Bonus, Double Vanity, Walk-In Closet(s), Breakfast Bar, Pantry, Laminate Counters, Solid Surface Counters
Heating Forced Air, Natural Gas
Cooling Central Air
Flooring Tile, Carpet, Laminate
Fireplaces Number 1
Fireplaces Type One, Insert
Fireplace Yes
Appliance Gas Water Heater, Tank Water Heater, Dishwasher, Disposal, Microwave, Water Softener Owned, Gas Range
Exterior
Garage Spaces 3.0
Fence Wood
Community Features Single Family
Utilities Available Sewer Connected, Cable Connected
Roof Type Composition,Architectural Style
Street Surface Paved
Porch Covered Patio/Deck
Attached Garage true
Total Parking Spaces 3
Building
Lot Description 10000 SF - .49 AC, R.V. Parking, Sidewalks, Cul-De-Sac, Auto Sprinkler System, Full Sprinkler System
Faces N on Tiger Drive to E. 14th Ave, turn left then left on Spring Ct.
Foundation Crawl Space
Water City Service
Level or Stories Single w/ Upstairs Bonus Room
Structure Type Frame,Stone,Synthetic,Vinyl Siding
New Construction No
Schools
Elementary Schools Horizon Jerome
High Schools Jerome
School District Jerome School District #261
Others
Tax ID RPJ17780020020
Ownership Fee Simple
Acceptable Financing Cash, Conventional, FHA, USDA Loan, VA Loan
Listing Terms Cash, Conventional, FHA, USDA Loan, VA Loan
Read Less Info
Want to know what your home might be worth? Contact us for a FREE valuation!

Our team is ready to help you sell your home for the highest possible price ASAP

© 2025 Intermountain Multiple Listing Service, Inc. All rights reserved.
Owner & Designated Broker | License ID: DB45813
+1(208) 409-1871 | rileyjwilcox@gmail.com






