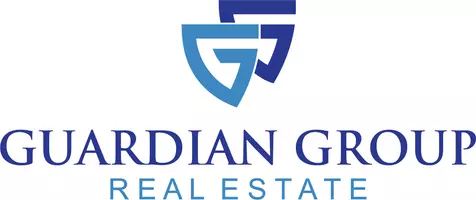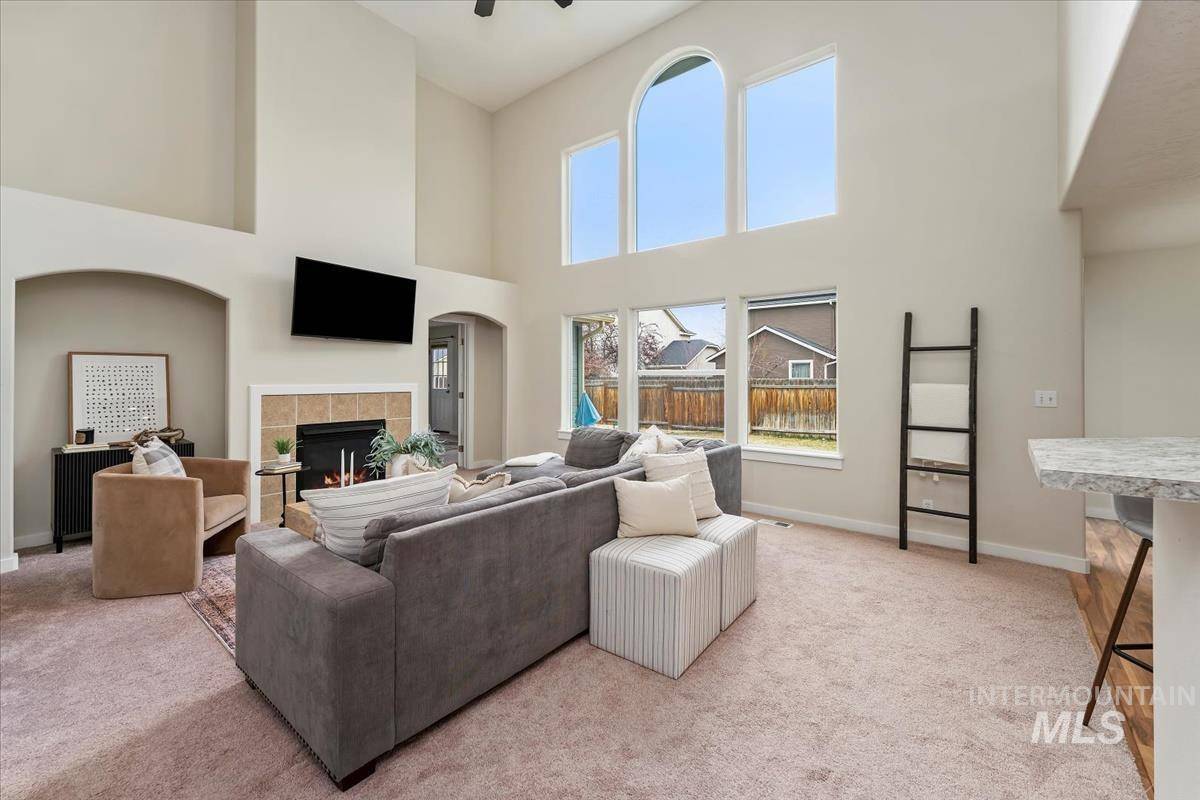$530,000
For more information regarding the value of a property, please contact us for a free consultation.
6 Beds
3 Baths
2,918 SqFt
SOLD DATE : 05/30/2025
Key Details
Property Type Single Family Home
Sub Type Single Family Residence
Listing Status Sold
Purchase Type For Sale
Square Footage 2,918 sqft
Price per Sqft $181
Subdivision Castlebrook
MLS Listing ID 98940532
Sold Date 05/30/25
Bedrooms 6
HOA Fees $32/ann
HOA Y/N Yes
Abv Grd Liv Area 2,918
Year Built 2006
Annual Tax Amount $1,664
Tax Year 2023
Lot Size 6,490 Sqft
Acres 0.149
Property Sub-Type Single Family Residence
Source IMLS 2
Property Description
This modern home offers an airy, open living area with soaring ceilings and abundant windows, set in a lively neighborhood close to amenities and development projects. An office space near the entrance and a spacious living room with a fireplace set the tone for elegance and functionality. The ground floor features a primary suite with backyard access and a kitchen that balances openness and privacy with a partial wall and sliding door. Upstairs, five bedrooms, including a large loft, cater to a variety of needs. Upgrades like new carpeting and air conditioning enhance comfort. With proximity to shopping, dining, and freeway access, convenience is key. The backyard offers ample space for outdoor activities and gatherings, making it a perfect extension of the home for relaxation and entertainment. Close access to the freeway and all the stores and shopping in North Meridian.
Location
State ID
County Ada
Area Meridian Nw - 1030
Direction W on Franklin, N on Black to Pine Avenue
Rooms
Primary Bedroom Level Main
Master Bedroom Main
Main Level Bedrooms 2
Bedroom 2 Upper
Bedroom 3 Upper
Bedroom 4 Upper
Living Room Main
Interior
Interior Features Bed-Master Main Level, Split Bedroom, Family Room, Walk-In Closet(s), Pantry
Heating Forced Air, Natural Gas
Cooling Central Air
Flooring Tile, Carpet, Laminate, Vinyl
Fireplaces Type Gas
Fireplace Yes
Appliance Gas Water Heater, Dishwasher, Disposal, Oven/Range Freestanding
Exterior
Garage Spaces 2.0
Fence Full, Wood
Pool Community, In Ground, Pool
Community Features Single Family
Utilities Available Sewer Connected, Cable Connected, Broadband Internet
Roof Type Composition
Attached Garage true
Total Parking Spaces 2
Private Pool false
Building
Lot Description Standard Lot 6000-9999 SF, Auto Sprinkler System, Full Sprinkler System, Pressurized Irrigation Sprinkler System
Faces W on Franklin, N on Black to Pine Avenue
Foundation Crawl Space
Water City Service
Level or Stories Two
Structure Type Frame,HardiPlank Type
New Construction No
Schools
Elementary Schools Chaparral
High Schools Meridian
School District West Ada School District
Others
Tax ID R1317550300
Ownership Fee Simple
Acceptable Financing Conventional, FHA, VA Loan
Listing Terms Conventional, FHA, VA Loan
Read Less Info
Want to know what your home might be worth? Contact us for a FREE valuation!

Our team is ready to help you sell your home for the highest possible price ASAP

© 2025 Intermountain Multiple Listing Service, Inc. All rights reserved.
Owner & Designated Broker | License ID: DB45813
+1(208) 409-1871 | rileyjwilcox@gmail.com






