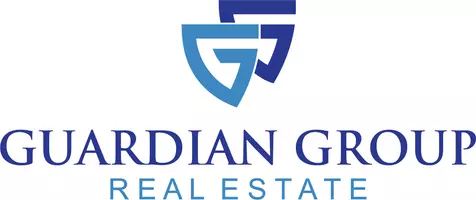$997,000
For more information regarding the value of a property, please contact us for a free consultation.
5 Beds
5 Baths
3,941 SqFt
SOLD DATE : 06/16/2025
Key Details
Property Type Single Family Home
Sub Type Single Family w/ Acreage
Listing Status Sold
Purchase Type For Sale
Square Footage 3,941 sqft
Price per Sqft $252
Subdivision Elkhorn Estates
MLS Listing ID 98865543
Sold Date 06/16/25
Bedrooms 5
HOA Fees $100/mo
HOA Y/N Yes
Abv Grd Liv Area 3,941
Year Built 2023
Tax Year 2021
Lot Size 1.251 Acres
Acres 1.251
Property Sub-Type Single Family w/ Acreage
Source IMLS 2
Property Description
Stunning new home located in the gated Elkhorn Estates on 1.251 acres. Trident Homes proudly presents this 4 Bed, 4.5 bath home with elegant master suite and gorgeous master bath. This floor plan also features a junior suite on the main floor. Main level bonus/flex room allows extra space for your needs. Designer island kitchen and walk in appliance pantry for the chef. 45' RV Bay with a 14' tall door for the adventurist/hobbyist and an extra garage for an indoor shop or extra garage or storage! Large covered patio.
Location
State ID
County Twin Falls
Community Gated
Area Twin Falls - 2015
Direction W on Hwy 30, L on 2500, L on 3800, R on Elkhorn Estates entrance, R on 3759
Rooms
Primary Bedroom Level Main
Master Bedroom Main
Main Level Bedrooms 2
Bedroom 2 Main
Bedroom 3 Upper
Bedroom 4 Upper
Interior
Interior Features Den/Office, Great Room, Rec/Bonus, Double Vanity, Walk-In Closet(s), Pantry, Kitchen Island, Granit/Tile/Quartz Count
Heating Electric, Forced Air
Cooling Central Air
Flooring Carpet
Fireplaces Number 1
Fireplaces Type One, Gas
Fireplace Yes
Appliance Electric Water Heater, Dishwasher, Disposal, Double Oven, Microwave, Oven/Range Built-In, Refrigerator
Exterior
Garage Spaces 4.0
Community Features Single Family
Roof Type Composition,Metal
Porch Covered Patio/Deck
Attached Garage true
Total Parking Spaces 4
Building
Lot Description 1 - 4.99 AC, Horses, R.V. Parking
Faces W on Hwy 30, L on 2500, L on 3800, R on Elkhorn Estates entrance, R on 3759
Sewer Septic Tank
Water Well
Level or Stories Two
Structure Type Frame,Masonry,Stucco,Wood Siding
New Construction Yes
Schools
Elementary Schools Rock Creek
High Schools Canyon Ridge
School District Twin Falls School District #411
Others
Tax ID RP029030010070
Ownership Fee Simple
Acceptable Financing Cash, Conventional, VA Loan
Listing Terms Cash, Conventional, VA Loan
Read Less Info
Want to know what your home might be worth? Contact us for a FREE valuation!

Our team is ready to help you sell your home for the highest possible price ASAP

© 2025 Intermountain Multiple Listing Service, Inc. All rights reserved.
Owner & Designated Broker | License ID: DB45813
+1(208) 409-1871 | rileyjwilcox@gmail.com






