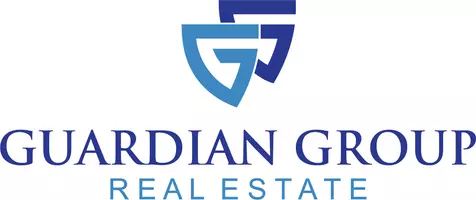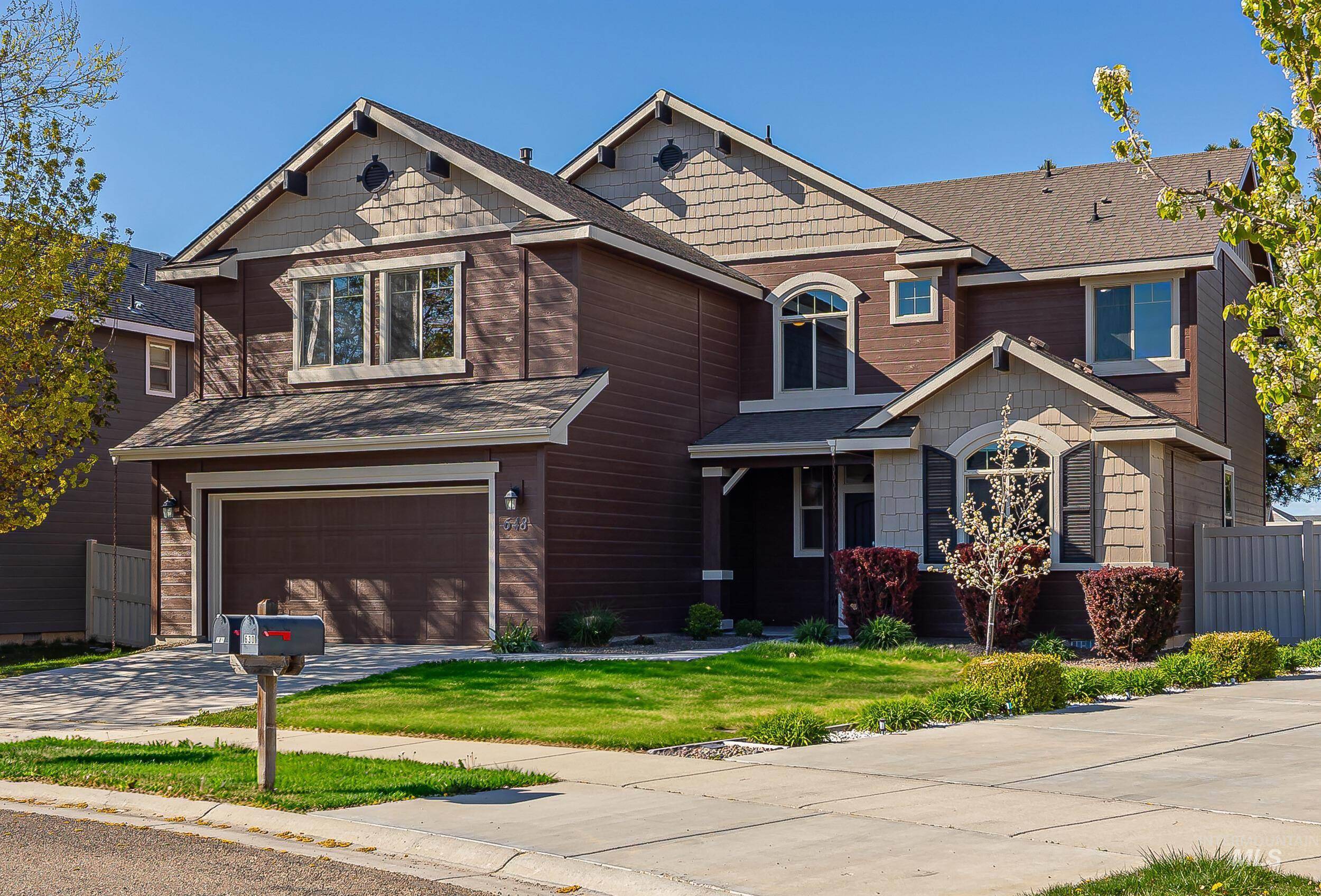$499,998
For more information regarding the value of a property, please contact us for a free consultation.
4 Beds
3 Baths
2,583 SqFt
SOLD DATE : 06/17/2025
Key Details
Property Type Single Family Home
Sub Type Single Family Residence
Listing Status Sold
Purchase Type For Sale
Square Footage 2,583 sqft
Price per Sqft $193
Subdivision West Highlands Ranch
MLS Listing ID 98943612
Sold Date 06/17/25
Bedrooms 4
HOA Fees $67/qua
HOA Y/N Yes
Abv Grd Liv Area 2,583
Year Built 2013
Annual Tax Amount $3,272
Tax Year 2022
Lot Size 7,405 Sqft
Acres 0.17
Property Sub-Type Single Family Residence
Source IMLS 2
Property Description
4-bedroom + office, 2.5-bath home. A flexible floorplan designed to suit modern lifestyles. Upstairs features all bedrooms, a spacious loft, laundry room, and 2 full baths, while the main level offers a large office, homework/tech zone by the stairs, and even a cozy under-stair dog sanctuary with a doggy door to the backyard. The open-concept kitchen shines with a breakfast bar and dining space flowing seamlessly into the generous living room—perfect for gatherings. Step outside to a covered patio with ceiling fan and no rear neighbors, offering peaceful privacy. The deep 3-car garage boasts sleek epoxy floors for your cars, toys, or workshop dreams. Enjoy resort-style living with access to the neighborhood pool, gym, clubhouse, and park. This is more than a home—it's the lifestyle upgrade you've been waiting for. One year home warranty provided to buyer!
Location
State ID
County Canyon
Area Middleton - 1285
Direction From 44, N on Hartley, R. W Highland Parkway, R. Stallion Springs Way, Ridge Way to Harvest
Rooms
Family Room Upper
Primary Bedroom Level Upper
Master Bedroom Upper
Bedroom 2 Upper
Bedroom 3 Upper
Bedroom 4 Upper
Kitchen Main Main
Family Room Upper
Interior
Interior Features Bath-Master, Den/Office, Family Room, Great Room, Double Vanity, Walk-In Closet(s), Breakfast Bar, Pantry, Laminate Counters
Heating Forced Air, Natural Gas
Cooling Central Air
Flooring Hardwood, Carpet, Vinyl
Fireplace No
Appliance Gas Water Heater, Dishwasher, Disposal, Microwave, Oven/Range Freestanding, Refrigerator, Washer, Dryer, Gas Range
Exterior
Garage Spaces 3.0
Fence Vinyl
Pool Community
Community Features Single Family
Utilities Available Sewer Connected
Roof Type Composition
Street Surface Paved
Porch Covered Patio/Deck
Attached Garage true
Total Parking Spaces 3
Building
Lot Description Standard Lot 6000-9999 SF, Garden, Irrigation Available, Sidewalks, Chickens, Auto Sprinkler System, Pressurized Irrigation Sprinkler System
Faces From 44, N on Hartley, R. W Highland Parkway, R. Stallion Springs Way, Ridge Way to Harvest
Foundation Crawl Space
Builder Name Coleman
Water City Service
Level or Stories Two
Structure Type Frame,HardiPlank Type
New Construction No
Schools
Elementary Schools Middleton Heights
High Schools Middleton
School District Middleton School District #134
Others
Tax ID 34438333 0
Ownership Fee Simple
Acceptable Financing Cash, Conventional, FHA, Private Financing Available, USDA Loan, VA Loan
Listing Terms Cash, Conventional, FHA, Private Financing Available, USDA Loan, VA Loan
Read Less Info
Want to know what your home might be worth? Contact us for a FREE valuation!

Our team is ready to help you sell your home for the highest possible price ASAP

© 2025 Intermountain Multiple Listing Service, Inc. All rights reserved.
Owner & Designated Broker | License ID: DB45813
+1(208) 409-1871 | rileyjwilcox@gmail.com






