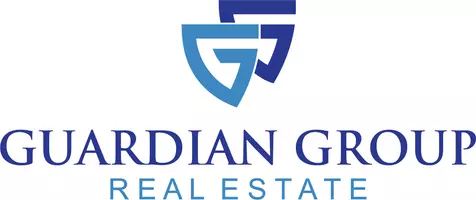$639,000
For more information regarding the value of a property, please contact us for a free consultation.
4 Beds
2 Baths
2,189 SqFt
SOLD DATE : 07/25/2025
Key Details
Property Type Single Family Home
Sub Type Single Family Residence
Listing Status Sold
Purchase Type For Sale
Square Footage 2,189 sqft
Price per Sqft $291
Subdivision Skyline Sub
MLS Listing ID 98950611
Sold Date 07/25/25
Bedrooms 4
HOA Y/N No
Abv Grd Liv Area 2,189
Year Built 1974
Annual Tax Amount $1,916
Tax Year 2024
Lot Size 10,018 Sqft
Acres 0.23
Property Sub-Type Single Family Residence
Source IMLS 2
Property Description
You MUST see the FULL remodel on this ranch-style home on nearly a .25 acre lot in Boise. Steps away from Skyline Park, no expense was spared nor detail overlooked in the complete recent renovation. It boasts all new electrical, plumbing, HVAC, water heater, roof & gutters, and sprinklers. These major system overhauls are complimented by new flooring, paint inside and out, updated craftsman-style trim and baseboards, built in closet organizers, and Andersen Fibrex composite windows for added durability. You'll fall in love with the master suite that is spacious and includes his and hers walk in closets. In addition, the heated floors provide extra luxury to the full bathroom remodel that also showcases dual vanities and a full tile shower surround. The kitchen is open and ideal for gatherings with an oversized island that opens into the dining and great rooms. The great room leads you onto a beautiful covered patio and very private, fully-landscaped backyard. Schedule a showing today & fall in love!
Location
State ID
County Ada
Area Boise W-Garden City - 0650
Zoning R-1C
Direction From McMillan, N on Mitchell, W on Skycliffe, N on Kriscliffe
Rooms
Primary Bedroom Level Main
Master Bedroom Main
Main Level Bedrooms 4
Bedroom 2 Main
Bedroom 3 Main
Bedroom 4 Main
Interior
Interior Features Workbench, Bath-Master, Bed-Master Main Level, Den/Office, Formal Dining, Family Room, Double Vanity, Walk-In Closet(s), Pantry, Kitchen Island, Granite Counters
Heating Forced Air, Natural Gas
Cooling Central Air
Flooring Concrete, Tile, Carpet
Fireplaces Type Gas
Fireplace Yes
Window Features Skylight(s)
Appliance Gas Water Heater, Dishwasher, Disposal, Microwave, Oven/Range Built-In, Refrigerator, Washer, Dryer, Water Softener Owned, Gas Oven, Gas Range
Exterior
Garage Spaces 2.0
Fence Full, Wood
Utilities Available Sewer Connected, Electricity Connected, Broadband Internet
Roof Type Architectural Style
Porch Covered Patio/Deck
Attached Garage true
Total Parking Spaces 2
Building
Lot Description 10000 SF - .49 AC, Garden, Sidewalks, Cul-De-Sac, Auto Sprinkler System, Full Sprinkler System, Pressurized Irrigation Sprinkler System
Faces From McMillan, N on Mitchell, W on Skycliffe, N on Kriscliffe
Foundation Crawl Space
Water City Service
Level or Stories One
Structure Type Insulation,Frame,Wood Siding
New Construction No
Schools
Elementary Schools Mcmillan
High Schools Centennial
School District West Ada School District
Others
Tax ID R7977150100
Ownership Fee Simple
Acceptable Financing Cash, Consider All, Conventional, FHA, VA Loan
Listing Terms Cash, Consider All, Conventional, FHA, VA Loan
Read Less Info
Want to know what your home might be worth? Contact us for a FREE valuation!

Our team is ready to help you sell your home for the highest possible price ASAP

© 2025 Intermountain Multiple Listing Service, Inc. All rights reserved.
Owner & Designated Broker | License ID: DB45813
+1(208) 409-1871 | rileyjwilcox@gmail.com






