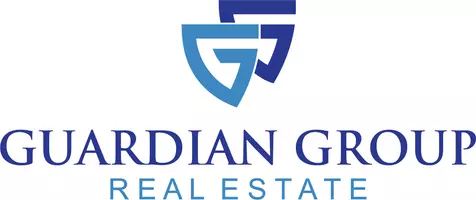$482,900
For more information regarding the value of a property, please contact us for a free consultation.
3 Beds
3 Baths
2,173 SqFt
SOLD DATE : 08/07/2025
Key Details
Property Type Single Family Home
Sub Type Single Family Residence
Listing Status Sold
Purchase Type For Sale
Square Footage 2,173 sqft
Price per Sqft $222
Subdivision Castle Peak
MLS Listing ID 98952318
Sold Date 08/07/25
Bedrooms 3
HOA Fees $45/ann
HOA Y/N Yes
Abv Grd Liv Area 2,173
Year Built 2007
Annual Tax Amount $2,326
Tax Year 2024
Lot Size 7,405 Sqft
Acres 0.17
Property Sub-Type Single Family Residence
Source IMLS 2
Property Description
Exquisitely designed ONE-OWNER custom home built by Young American Homes—one of the area's finest builders! Located within minutes to the interstate, medical providers & services of all types & only a 2-minute walk to the community pool!! Interior features include crown molding, wainscoting & chair railing throughout along with vaulted ceilings, designer paint, a cozy gas fireplace, upstairs bonus room with ½ bathroom (perfect for guests), transom windows delivering an abundance of natural light & a great room design for those that entertain. The spacious main level primary suite contains dual vanities, a tiled walk-in shower plus soaking tub & walk-in closet while the modernized kitchen holds updated fixtures, knotty alder cabinetry, granite countertops, tile backsplashes, stainless steel appliances & breakfast bar. Fully fenced exterior grounds presenting lush mature landscaping, a covered back patio, storage shed & covered entry. Refrig, washer & dryer included! Tour now by clicking the virtual tour link!
Location
State ID
County Canyon
Area Nampa Ne (87) - 1250
Zoning Residential
Direction Midland, W Linden, S Castle Peak, W Boulder Creek to McKinley
Rooms
Other Rooms Storage Shed
Primary Bedroom Level Main
Master Bedroom Main
Main Level Bedrooms 3
Bedroom 2 Main
Bedroom 3 Main
Living Room Main
Kitchen Main Main
Interior
Interior Features Bath-Master, Bed-Master Main Level, Split Bedroom, Great Room, Rec/Bonus, Double Vanity, Walk-In Closet(s), Breakfast Bar, Pantry, Granite Counters
Heating Forced Air, Natural Gas
Cooling Central Air
Flooring Tile, Carpet, Vinyl Sheet
Fireplaces Number 1
Fireplaces Type One, Gas
Fireplace Yes
Appliance Gas Water Heater, Tank Water Heater, Dishwasher, Disposal, Microwave, Oven/Range Freestanding, Refrigerator, Washer, Dryer
Exterior
Garage Spaces 3.0
Fence Vinyl
Pool Community
Community Features Single Family
Utilities Available Sewer Connected, Cable Connected, Broadband Internet
Roof Type Architectural Style
Street Surface Paved
Porch Covered Patio/Deck
Attached Garage true
Total Parking Spaces 3
Building
Lot Description Standard Lot 6000-9999 SF, Irrigation Available, Sidewalks, Auto Sprinkler System, Full Sprinkler System, Pressurized Irrigation Sprinkler System
Faces Midland, W Linden, S Castle Peak, W Boulder Creek to McKinley
Foundation Crawl Space
Builder Name Young American Homes
Water City Service
Level or Stories Single w/ Upstairs Bonus Room
Structure Type Stone,Stucco
New Construction No
Schools
Elementary Schools Desert Springs
High Schools Ridgevue
School District Vallivue School District #139
Others
Tax ID 34339155 0
Ownership Fee Simple
Acceptable Financing Cash, Conventional, FHA, VA Loan
Listing Terms Cash, Conventional, FHA, VA Loan
Read Less Info
Want to know what your home might be worth? Contact us for a FREE valuation!

Our team is ready to help you sell your home for the highest possible price ASAP

© 2025 Intermountain Multiple Listing Service, Inc. All rights reserved.

Owner & Designated Broker | License ID: DB45813
+1(208) 409-1871 | rileyjwilcox@gmail.com






