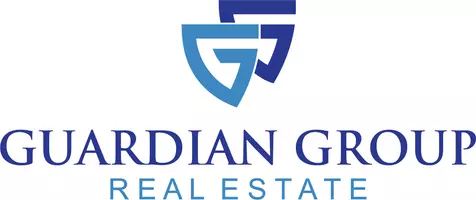$399,970
For more information regarding the value of a property, please contact us for a free consultation.
4 Beds
3 Baths
2,304 SqFt
SOLD DATE : 08/08/2025
Key Details
Property Type Single Family Home
Sub Type Single Family Residence
Listing Status Sold
Purchase Type For Sale
Square Footage 2,304 sqft
Price per Sqft $173
Subdivision Sawgrass Village
MLS Listing ID 98946096
Sold Date 08/08/25
Bedrooms 4
HOA Fees $32/ann
HOA Y/N Yes
Abv Grd Liv Area 2,304
Year Built 2018
Annual Tax Amount $1,645
Tax Year 2024
Lot Size 4,791 Sqft
Acres 0.11
Property Sub-Type Single Family Residence
Source IMLS 2
Property Description
Meticulously maintained home with a versatile & functional floor plan! The spacious kitchen features ample counter space & stainless steel appliances (fridge included). The custom mud bench area and pantry are just off the kitchen. The downstairs flex room offers endless possibilities—it can serve as an additional living area, home office, or a fourth bedroom (sellers willing to credit $2k for a closet). The full bathroom on the main floor includes granite countertops, an undermount sink, and a spotless shower. The large primary suite boasts double vanities, a garden tub/shower, and a huge walk-in closet. The upstairs loft provides extra living space and could easily be converted into a fourth bedroom if desired. Step outside to a beautifully designed backyard featuring an oversized patio with pergola, lush landscaping, and well-maintained grass—perfect for relaxing or entertaining. Ideally located near shopping, restaurants, St. Luke's Hospital, schools in the Vallivue School District, Lake Lowell, and more!
Location
State ID
County Canyon
Area Caldwell Sw - 1280
Direction West on Karcher/55, N on Florida, W on Sawgrass, N on Daytona, W on Pompano to address.
Rooms
Other Rooms Storage Shed
Primary Bedroom Level Upper
Master Bedroom Upper
Main Level Bedrooms 1
Bedroom 2 Upper
Bedroom 3 Upper
Bedroom 4 Lower
Living Room Lower
Kitchen Lower Lower
Interior
Interior Features Bath-Master, Den/Office, Double Vanity, Walk-In Closet(s), Loft, Pantry, Kitchen Island, Laminate Counters
Heating Forced Air, Natural Gas
Cooling Central Air
Flooring Carpet
Fireplace No
Appliance Gas Water Heater, Tank Water Heater, Dishwasher, Disposal, Microwave, Oven/Range Freestanding, Refrigerator, Other, Water Softener Owned
Exterior
Garage Spaces 2.0
Fence Partial
Community Features Single Family
Utilities Available Sewer Connected
Roof Type Composition
Street Surface Paved
Accessibility Bathroom Bars
Handicap Access Bathroom Bars
Porch Covered Patio/Deck
Attached Garage true
Total Parking Spaces 2
Building
Lot Description Sm Lot 5999 SF, Garden, Irrigation Available, Sidewalks, Auto Sprinkler System, Drip Sprinkler System, Full Sprinkler System, Pressurized Irrigation Sprinkler System
Faces West on Karcher/55, N on Florida, W on Sawgrass, N on Daytona, W on Pompano to address.
Foundation Crawl Space
Water City Service
Level or Stories Two
Structure Type Brick,Frame
New Construction No
Schools
Elementary Schools Central Canyon
High Schools Vallivue
School District Vallivue School District #139
Others
Tax ID R3274223200
Ownership Fee Simple,Fractional Ownership: No
Acceptable Financing Cash, Conventional, FHA, VA Loan
Listing Terms Cash, Conventional, FHA, VA Loan
Read Less Info
Want to know what your home might be worth? Contact us for a FREE valuation!

Our team is ready to help you sell your home for the highest possible price ASAP

© 2025 Intermountain Multiple Listing Service, Inc. All rights reserved.
Owner & Designated Broker | License ID: DB45813
+1(208) 409-1871 | rileyjwilcox@gmail.com






