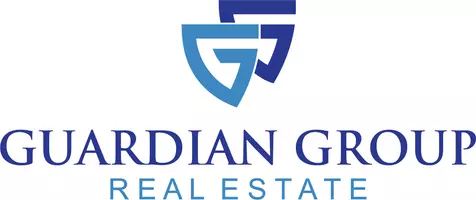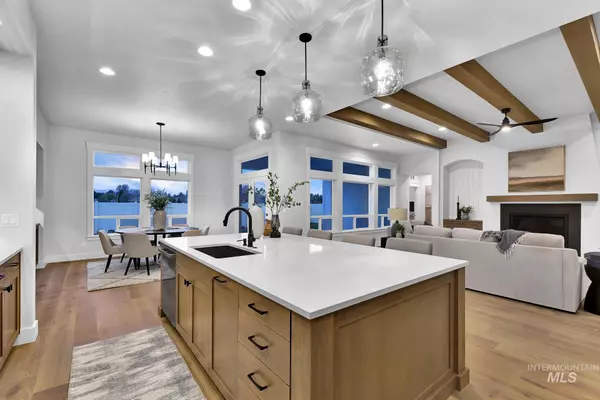$1,019,900
For more information regarding the value of a property, please contact us for a free consultation.
4 Beds
3 Baths
3,030 SqFt
SOLD DATE : 10/15/2025
Key Details
Property Type Single Family Home
Sub Type Single Family Residence
Listing Status Sold
Purchase Type For Sale
Square Footage 3,030 sqft
Price per Sqft $336
Subdivision Benari Estates
MLS Listing ID 98960045
Sold Date 10/15/25
Bedrooms 4
HOA Fees $123/qua
HOA Y/N Yes
Abv Grd Liv Area 3,030
Year Built 2025
Annual Tax Amount $4,000
Tax Year 2026
Lot Size 10,454 Sqft
Acres 0.24
Property Sub-Type Single Family Residence
Source IMLS 2
Property Description
Danskin model | Blackrock Homes ~~ Best location in Eagle ~ this home showcases Blackrock's unparalleled level of craftsmanship and ability to bring the area's luxury lifestyle into a home. Here you will see custom trimwork, incredible lighting, and loads of tile and Quartz expertly designed throughout. Surprising features include a deluxe laundry room, a storage room, and a personalized vanity desk in the spa-like Primary Bath. There's no wasted space in this home with four linen/coat closets in addition to the closets in the bedrooms. Benari offers one of the BEST locations in Eagle, with close access to the Greenbelt, Boise River, and downtown Eagle, plus a private dog park and pickleball court as well as a Community Pool coming 2026.
Location
State ID
County Ada
Area Eagle - 0900
Direction from Downtown Eagle, W on Old State St - 1 mile / N on Great Falls into Benari subdiv
Rooms
Primary Bedroom Level Main
Master Bedroom Main
Main Level Bedrooms 4
Bedroom 2 Main
Bedroom 3 Main
Bedroom 4 Main
Kitchen Main Main
Interior
Interior Features Bath-Master, Bed-Master Main Level, Guest Room, Split Bedroom, Den/Office, Great Room, Double Vanity, Walk-In Closet(s), Breakfast Bar, Pantry, Kitchen Island, Quartz Counters
Heating Forced Air, Natural Gas
Cooling Central Air
Flooring Tile, Carpet, Engineered Wood Floors
Fireplaces Number 1
Fireplaces Type One, Gas
Fireplace Yes
Appliance Gas Water Heater, Dishwasher, Disposal, Microwave, Oven/Range Built-In, Gas Oven, Gas Range
Exterior
Garage Spaces 3.0
Fence Full, Metal, Vinyl
Community Features Single Family
Utilities Available Sewer Connected
Roof Type Composition,Architectural Style
Street Surface Paved
Porch Covered Patio/Deck
Attached Garage true
Total Parking Spaces 3
Building
Lot Description 10000 SF - .49 AC, Irrigation Available, Sidewalks, Auto Sprinkler System, Drip Sprinkler System, Full Sprinkler System, Pressurized Irrigation Sprinkler System
Faces from Downtown Eagle, W on Old State St - 1 mile / N on Great Falls into Benari subdiv
Foundation Crawl Space
Builder Name BLACKROCK HOMES
Water City Service
Level or Stories One
Structure Type Frame,Stone,HardiPlank Type,Wood Siding
New Construction Yes
Schools
Elementary Schools Eagle
High Schools Eagle
School District West Ada School District
Others
Tax ID R0888170140
Ownership Fee Simple,Fractional Ownership: No
Acceptable Financing Cash, Conventional, FHA, VA Loan
Listing Terms Cash, Conventional, FHA, VA Loan
Read Less Info
Want to know what your home might be worth? Contact us for a FREE valuation!

Our team is ready to help you sell your home for the highest possible price ASAP

© 2025 Intermountain Multiple Listing Service, Inc. All rights reserved.

Owner & Designated Broker | License ID: DB45813
+1(208) 409-1871 | rileyjwilcox@gmail.com






