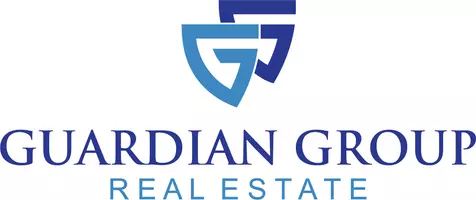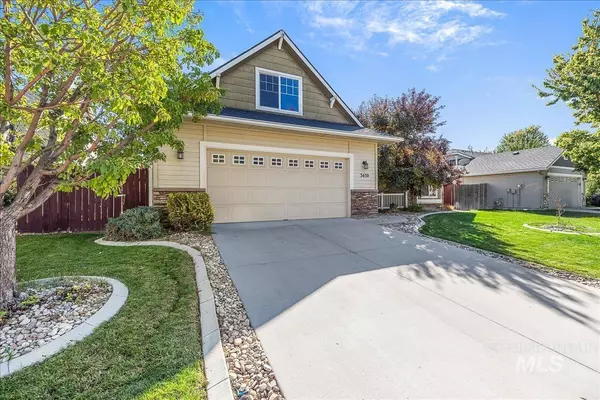$400,000
For more information regarding the value of a property, please contact us for a free consultation.
3 Beds
2 Baths
1,500 SqFt
SOLD DATE : 10/23/2025
Key Details
Property Type Single Family Home
Sub Type Single Family Residence
Listing Status Sold
Purchase Type For Sale
Square Footage 1,500 sqft
Price per Sqft $266
Subdivision Birchstone Creek
MLS Listing ID 98961930
Sold Date 10/23/25
Bedrooms 3
HOA Fees $23/ann
HOA Y/N Yes
Abv Grd Liv Area 1,500
Year Built 2005
Annual Tax Amount $1,211
Tax Year 2024
Lot Size 6,534 Sqft
Acres 0.15
Property Sub-Type Single Family Residence
Source IMLS 2
Property Description
Investor or DIY buyer opportunity in Birchstone Creek! This property offers solid bones with a partial inspection already completed for roof, attic, and crawlspace. With heavy smoke smell, it's ready for renovation and provides excellent sweat equity potential. The desirable single-level design with upstairs bonus creates versatile living space. An open-concept floor plan enhances flow, while a split-bedroom layout ensures privacy. The master ensuite includes a walk-in closet and brand-new step-in shower. Main-level laundry adds convenience, and the oversized two-car garage offers plenty of storage. The upstairs bonus room is ideal for a guest suite, office, or entertainment. Outside, the fully fenced yard with mature landscaping provides shade and privacy. With structure and systems in place, this home is primed for updates that will maximize value in a convenient Meridian location. A smart investment with long-term upside!
Location
State ID
County Ada
Area Meridian Nw - 1030
Zoning City of Meridian-R-8
Direction From Black Cat, W on Ustick, R on Elmstone
Rooms
Primary Bedroom Level Main
Master Bedroom Main
Main Level Bedrooms 3
Bedroom 2 Main
Bedroom 3 Main
Living Room Main
Kitchen Main Main
Interior
Interior Features Bath-Master, Bed-Master Main Level, Guest Room, Split Bedroom, Family Room, Great Room, Walk-In Closet(s), Pantry, Laminate Counters
Heating Forced Air, Natural Gas
Cooling Central Air
Flooring Carpet, Vinyl Sheet
Fireplace No
Appliance Gas Water Heater, Dishwasher, Disposal, Oven/Range Freestanding, Washer, Dryer
Exterior
Garage Spaces 2.0
Fence Full, Wood
Community Features Single Family
Utilities Available Sewer Connected, Cable Connected, Broadband Internet
Roof Type Composition
Street Surface Paved
Attached Garage true
Total Parking Spaces 2
Building
Lot Description Standard Lot 6000-9999 SF, Dog Run, Garden, Sidewalks, Auto Sprinkler System, Full Sprinkler System, Irrigation Sprinkler System
Faces From Black Cat, W on Ustick, R on Elmstone
Foundation Crawl Space
Water City Service
Level or Stories Single w/ Upstairs Bonus Room
Structure Type Frame,Stone,Wood Siding
New Construction No
Schools
Elementary Schools Chief Joseph
High Schools Owyhee
School District West Ada School District
Others
Tax ID R0962100390
Ownership Fee Simple
Acceptable Financing Cash, Conventional, FHA, VA Loan
Listing Terms Cash, Conventional, FHA, VA Loan
Read Less Info
Want to know what your home might be worth? Contact us for a FREE valuation!

Our team is ready to help you sell your home for the highest possible price ASAP

© 2025 Intermountain Multiple Listing Service, Inc. All rights reserved.

Owner & Designated Broker | License ID: DB45813
+1(208) 409-1871 | rileyjwilcox@gmail.com






