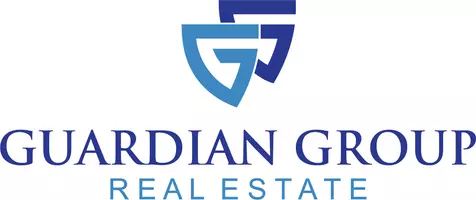$450,000
For more information regarding the value of a property, please contact us for a free consultation.
4 Beds
3 Baths
2,547 SqFt
SOLD DATE : 10/31/2025
Key Details
Property Type Single Family Home
Sub Type Single Family w/ Acreage
Listing Status Sold
Purchase Type For Sale
Square Footage 2,547 sqft
Price per Sqft $176
Subdivision 0 Not Applicable
MLS Listing ID 98955478
Sold Date 10/31/25
Bedrooms 4
HOA Y/N No
Abv Grd Liv Area 1,830
Year Built 1981
Annual Tax Amount $1,955
Tax Year 2024
Lot Size 5.350 Acres
Acres 5.35
Property Sub-Type Single Family w/ Acreage
Source IMLS 2
Property Description
5.35 country acres, single level home with below grade finished living area for more room! 4 bed, 2 bath, 2547 sq ft, irrigation well and a domestic private well. Fenced pasture, mature trees, RV parking, garden space and a large shed. French doors with laminate flooring that lead into a spacious living area with natural sunshine from the skylight. Large family room, a fully functional kitchen, tile backsplash, breakfast bar and a lot of storage space! Updated master bath with walk-in tiled shower. 2nd bath updated with beautiful tile surround. Additional bath downstairs. All new plumbing installed 2024 and a French drain system. A water-to-air HVAC system for energy efficiency heating and cooling. New irrigation well pump and sprinkler lines. This amazing property sits within a few miles from the Snake River in a quiet rural setting!
Location
State OR
County Malheur
Area Ontario - 1600
Direction From Boat Landing Rd. N on Quail Ln to home at end of road
Rooms
Family Room Main
Other Rooms Storage Shed
Primary Bedroom Level Main
Master Bedroom Main
Main Level Bedrooms 2
Bedroom 2 Main
Bedroom 3 Lower
Bedroom 4 Lower
Living Room Main
Dining Room Main Main
Kitchen Main Main
Family Room Main
Interior
Interior Features Bath-Master, Bed-Master Main Level, Formal Dining, Rec/Bonus, Breakfast Bar, Pantry, Tile Counters
Heating Forced Air, Groundwater Source
Cooling Central Air, Evaporative Cooling
Flooring Carpet, Laminate, Vinyl
Fireplace No
Window Features Skylight(s)
Appliance Electric Water Heater, Dishwasher, Microwave, Oven/Range Freestanding, Water Softener Owned
Exterior
Fence Full, Fence/Livestock, Vinyl, Wire
Community Features Single Family
Utilities Available Cable Connected, Broadband Internet
Roof Type Composition
Street Surface Paved
Porch Covered Patio/Deck
Building
Lot Description 5 - 9.9 Acres, Garden, Irrigation Available, R.V. Parking, Sidewalks, Views, Cul-De-Sac, Auto Sprinkler System, Full Sprinkler System, Pressurized Irrigation Sprinkler System, Irrigation Sprinkler System
Faces From Boat Landing Rd. N on Quail Ln to home at end of road
Foundation Slab
Sewer Septic Tank
Water Well
Level or Stories Single with Below Grade
Structure Type Frame,Stucco
New Construction No
Schools
Elementary Schools Ontario
High Schools Ontario
School District Ontario School District 8C
Others
Tax ID Tax Lot 600
Ownership Fee Simple
Acceptable Financing Cash, Conventional, FHA, Owner Will Carry, VA Loan
Listing Terms Cash, Conventional, FHA, Owner Will Carry, VA Loan
Read Less Info
Want to know what your home might be worth? Contact us for a FREE valuation!

Our team is ready to help you sell your home for the highest possible price ASAP

© 2025 Intermountain Multiple Listing Service, Inc. All rights reserved.

Owner & Designated Broker | License ID: DB45813
+1(208) 409-1871 | rileyjwilcox@gmail.com






